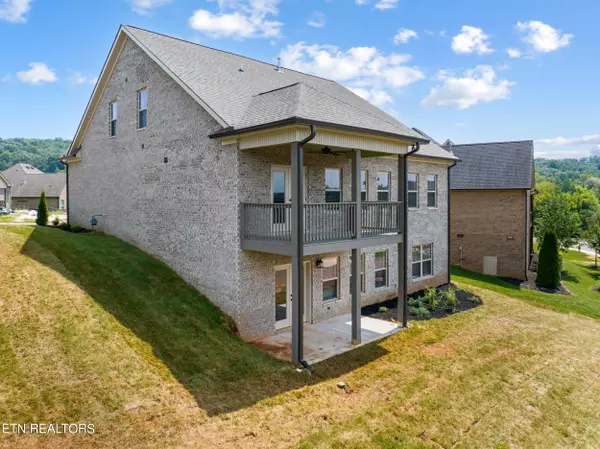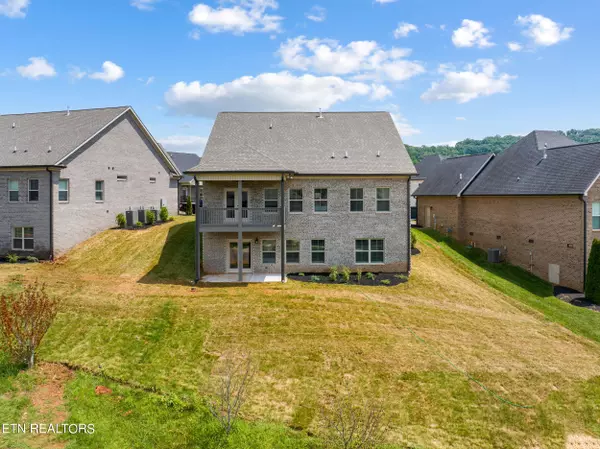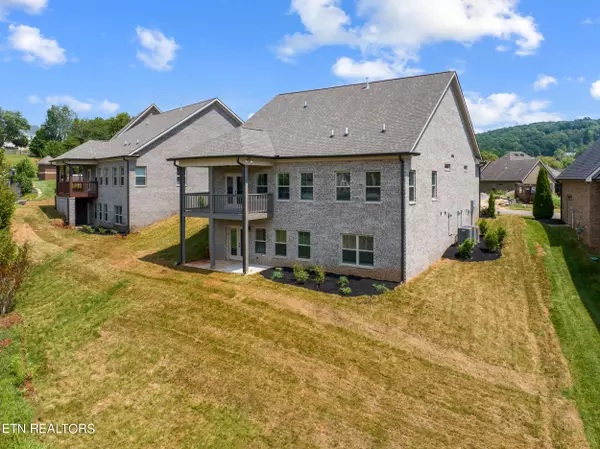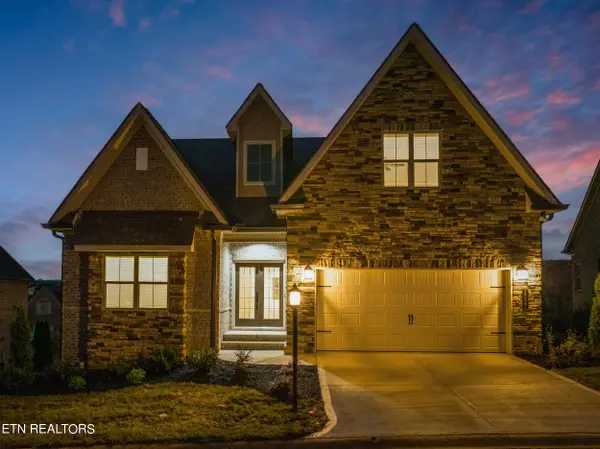
4 Beds
4 Baths
3,893 SqFt
4 Beds
4 Baths
3,893 SqFt
Key Details
Property Type Single Family Home
Sub Type Residential
Listing Status Active
Purchase Type For Sale
Square Footage 3,893 sqft
Price per Sqft $197
Subdivision The Glen At Hardin Valley
MLS Listing ID 1270531
Style Traditional
Bedrooms 4
Full Baths 4
HOA Fees $1,735/ann
Originating Board East Tennessee REALTORS® MLS
Year Built 2024
Lot Size 5,227 Sqft
Acres 0.12
Property Description
Key Features:
Bedrooms: 4 spacious bedrooms, each designed for comfort and tranquility.
Bathrooms: 4 luxurious bathrooms featuring premium fixtures and finishes.
Kitchen: Equipped with top-of-the-line appliances, perfect for culinary enthusiasts.
Deck: A delightful deck that offers a serene outdoor space for relaxation and entertaining.
Basement: A full basement with high ceilings and a convenient walk-out, providing endless possibilities for additional living or recreational space.
Bonus Room: A versatile bonus room that can be adapted to your specific needs, whether it be a home office, gym, or playroom.
Family Room: A generous family room, ideal for a ping-pong or pool table
Media Room: A perfect space to create the ultimate entertainment experience.
The Cameron is more than just a home; it's a lifestyle. With its perfect blend of classic charm and contemporary amenities, this property is a rare find. With it's proximity to Knoxville and Oak Ridge, the location can't be beat. Schedule a viewing today and experience the enchanting allure of The Cameron for yourself!
Location
State TN
County Knox County, Ky
Area 0.12
Rooms
Other Rooms Basement Rec Room, LaundryUtility, 2nd Rec Room, Bedroom Main Level, Great Room, Mstr Bedroom Main Level
Basement Walkout
Interior
Interior Features Cathedral Ceiling(s), Island in Kitchen, Pantry, Walk-In Closet(s), Eat-in Kitchen
Heating Central, Heat Pump, Natural Gas
Cooling Central Cooling, Ceiling Fan(s)
Flooring Carpet, Hardwood, Tile
Fireplaces Type None
Appliance Dishwasher, Disposal, Gas Stove, Microwave, Range, Refrigerator, Self Cleaning Oven, Smoke Detector, Tankless Wtr Htr
Heat Source Central, Heat Pump, Natural Gas
Laundry true
Exterior
Exterior Feature Irrigation System, Windows - Vinyl, Prof Landscaped, Deck
Parking Features Garage Door Opener, Other, Attached, Side/Rear Entry, Main Level, Off-Street Parking
Garage Spaces 2.0
Garage Description Attached, SideRear Entry, Garage Door Opener, Main Level, Off-Street Parking, Attached
Community Features Sidewalks
View Other
Total Parking Spaces 2
Garage Yes
Building
Faces From Downtown Knoxville, TN Get on I-40 West 3 min (1.0 mi)  Continue to TN-162 N 12 min (12.7 mi)  Continue on TN-162 N. Take Hardin Valley Rd to Mishas Meadow Way 7 min (3.9 mi) 2519 Mishas Meadow Way Knoxville, TN 37932
Sewer Public Sewer
Water Public
Architectural Style Traditional
Structure Type Stone,Other,Brick
Others
HOA Fee Include Grounds Maintenance
Restrictions Yes
Tax ID 103OA00151
Energy Description Gas(Natural)
Acceptable Financing New Loan, FHA, Cash, Conventional
Listing Terms New Loan, FHA, Cash, Conventional

Find out why customers are choosing LPT Realty to meet their real estate needs
Learn More About LPT Realty







