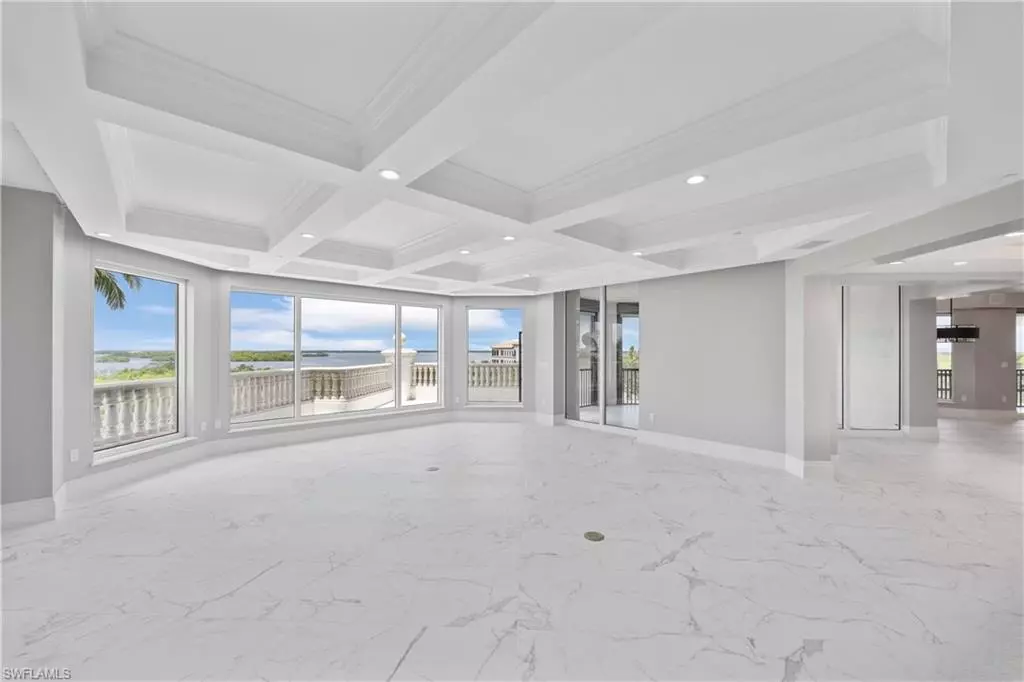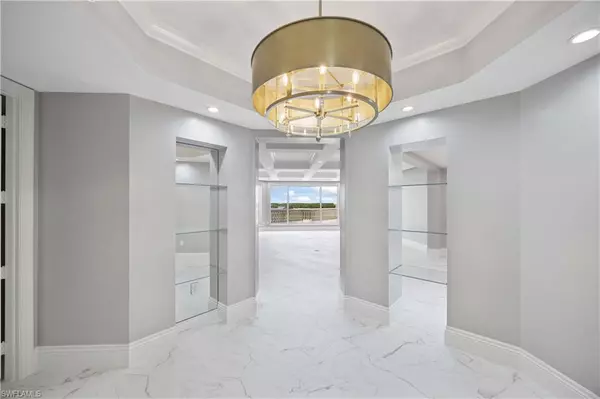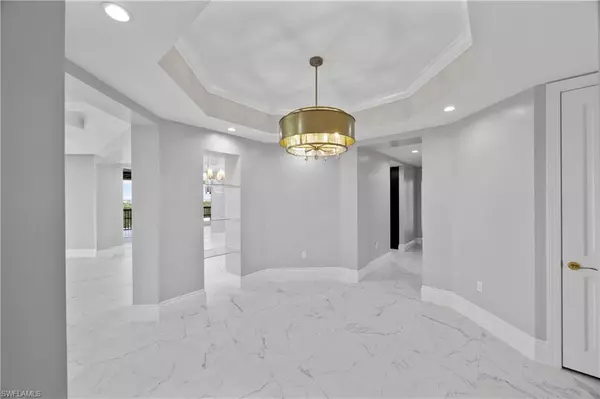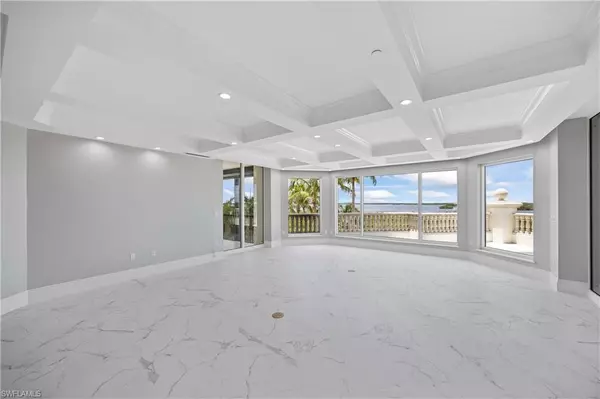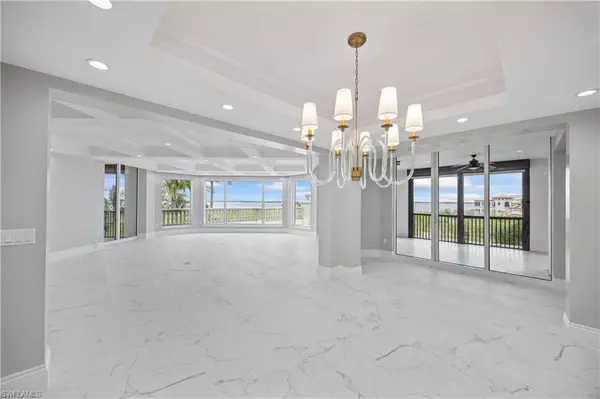
3 Beds
4 Baths
4,260 SqFt
3 Beds
4 Baths
4,260 SqFt
Key Details
Property Type Condo
Sub Type High Rise (8+)
Listing Status Active
Purchase Type For Sale
Square Footage 4,260 sqft
Price per Sqft $703
Subdivision La Scala At The Colony
MLS Listing ID 224060553
Bedrooms 3
Full Baths 3
Half Baths 1
Condo Fees $9,182/qua
HOA Fees $3,097/ann
HOA Y/N Yes
Originating Board Naples
Year Built 2003
Annual Tax Amount $29,220
Tax Year 2023
Property Description
Designed with pet-friendly accommodations, this unit provides ample space for your furry friends to roam and play. Pet-friendly policies ensure peace of mind, making this luxurious residence a perfect home for you and your companions. Personalize this luxurious space to reflect your unique style, creating a home that truly embodies your tastes and preferences. From custom furnishings to bespoke decor, the possibilities are endless for making this exquisite unit distinctly yours. La Scala’s upscale amenities include a two-story Grand Salon, billiards room, board room, theater, and library. The fitness center and pool/spa provide ample space for relaxation, while the 24-hour staffed front desk ensures security and assistance round-the-clock. Explore the renowned amenities of The Colony Golf and Bay Club, from Bay Club dining to access to a pristine 34-acre island beach park. Experience unparalleled luxury and sophistication at La Scala, where every moment is infused with elegance and grace.
Location
State FL
County Lee
Area Bn05 - Pelican Landing And North
Zoning RM-2
Direction Enter the Colony through the Coconut Rd entrance, after guard gate take first right at circle continue almost to end, La Scala will be last tower on your left.
Rooms
Dining Room Breakfast Bar, Breakfast Room, Dining - Living, Eat-in Kitchen
Kitchen Kitchen Island
Interior
Interior Features Common Elevator, Split Bedrooms, Great Room, Den - Study, Home Office, Bar, Built-In Cabinets, Wired for Data, Closet Cabinets, Entrance Foyer, Pantry, Tray Ceiling(s), Walk-In Closet(s), Wet Bar
Heating Central Electric
Cooling Central Electric, Zoned
Flooring Tile
Window Features Casement,Impact Resistant,Picture,Shutters Electric,Window Coverings
Appliance Electric Cooktop, Dishwasher, Disposal, Double Oven, Freezer, Ice Maker, Microwave, Range, Refrigerator/Freezer, Self Cleaning Oven, Steam Oven, Washer, Wine Cooler
Laundry Washer/Dryer Hookup, Inside, Sink
Exterior
Exterior Feature Balcony, Screened Balcony
Garage Spaces 2.0
Community Features Golf Non Equity, BBQ - Picnic, Beach - Private, Beach Access, Beach Club Included, Bike And Jog Path, Bike Storage, Billiards, Pool, Community Room, Community Spa/Hot tub, Concierge Services, Fitness Center, Extra Storage, Golf, Internet Access, Pickleball, Private Beach Pavilion, Private Membership, Restaurant, Sidewalks, Street Lights, Trash Chute, Vehicle Wash Area, Gated, Golf Course, Tennis
Utilities Available Underground Utilities, Natural Gas Connected, Cable Available, Natural Gas Available
Waterfront Description None
View Y/N No
View Gulf and Bay, Mangroves
Roof Type Built-Up or Flat
Porch Open Porch/Lanai, Patio
Garage Yes
Private Pool No
Building
Lot Description Zero Lot Line
Building Description Concrete Block,Piling,Stucco, Elevator
Faces Enter the Colony through the Coconut Rd entrance, after guard gate take first right at circle continue almost to end, La Scala will be last tower on your left.
Sewer Central
Water Central
Structure Type Concrete Block,Piling,Stucco
New Construction No
Schools
Elementary Schools School Choice
Middle Schools School Choice
High Schools School Choice
Others
HOA Fee Include Cable TV,Concierge Service,Insurance,Irrigation Water,Maintenance Grounds,Legal/Accounting,Manager,Pest Control Exterior,Reserve,Security,Sewer,Street Lights,Street Maintenance,Trash,Water
Tax ID 18-47-25-B2-00200.0304
Ownership Condo
Security Features Fire Sprinkler System,Smoke Detectors
Acceptable Financing Buyer Finance/Cash
Listing Terms Buyer Finance/Cash

Find out why customers are choosing LPT Realty to meet their real estate needs
Learn More About LPT Realty


