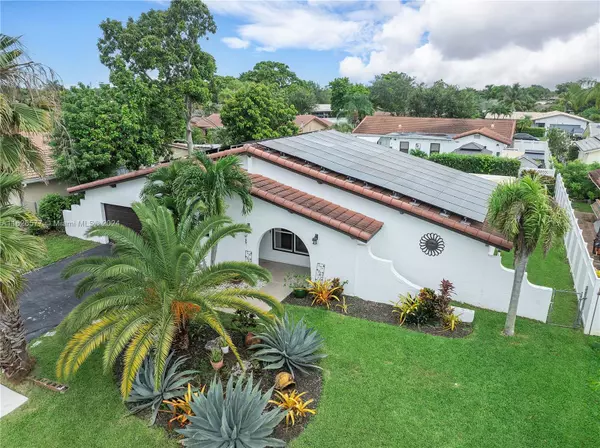
4 Beds
2 Baths
1,972 SqFt
4 Beds
2 Baths
1,972 SqFt
Key Details
Property Type Single Family Home
Sub Type Single Family Residence
Listing Status Active
Purchase Type For Sale
Square Footage 1,972 sqft
Price per Sqft $309
Subdivision The Dells
MLS Listing ID A11626577
Style One Story
Bedrooms 4
Full Baths 2
Construction Status Effective Year Built
HOA Y/N No
Year Built 1969
Annual Tax Amount $8,804
Tax Year 2023
Lot Size 8,015 Sqft
Property Description
The expansive covered patio overlooking the open pool, surrounded by a yard and a PVC fence, ensuring privacy and tranquility. Key updates, W&D 2021, A/C 2019, WH in 2022. Conveniently situated near shopping, dining, and more, this property is ideal for a large family seeking comfort and convenience. Sold "As Is"
Location
State FL
County Broward
Community The Dells
Area 3622
Direction Please use GPS or contact listing agent for directions.
Interior
Interior Features Breakfast Bar, Bedroom on Main Level, Breakfast Area, Entrance Foyer, French Door(s)/Atrium Door(s), First Floor Entry, Living/Dining Room, Main Level Primary, Walk-In Closet(s)
Heating Electric
Cooling Central Air, Ceiling Fan(s), Electric
Flooring Ceramic Tile, Laminate
Furnishings Unfurnished
Appliance Dryer, Dishwasher, Electric Range, Electric Water Heater, Disposal, Ice Maker, Microwave, Refrigerator, Self Cleaning Oven, Washer
Laundry Washer Hookup, Dryer Hookup
Exterior
Exterior Feature Fence, Patio
Parking Features Attached
Garage Spaces 2.0
Pool In Ground, Pool
Community Features Sidewalks
Utilities Available Cable Available
View Other
Roof Type Barrel
Porch Patio
Garage Yes
Building
Lot Description < 1/4 Acre
Faces South
Story 1
Sewer Public Sewer
Water Public
Architectural Style One Story
Structure Type Block,Stucco
Construction Status Effective Year Built
Schools
Elementary Schools James S. Hunt
Middle Schools Forest Glen
High Schools Coral Springs
Others
Pets Allowed No Pet Restrictions, Yes
Senior Community No
Tax ID 484114041080
Acceptable Financing Cash, Conventional, FHA, VA Loan
Listing Terms Cash, Conventional, FHA, VA Loan
Special Listing Condition Listed As-Is
Pets Allowed No Pet Restrictions, Yes

Find out why customers are choosing LPT Realty to meet their real estate needs
Learn More About LPT Realty







