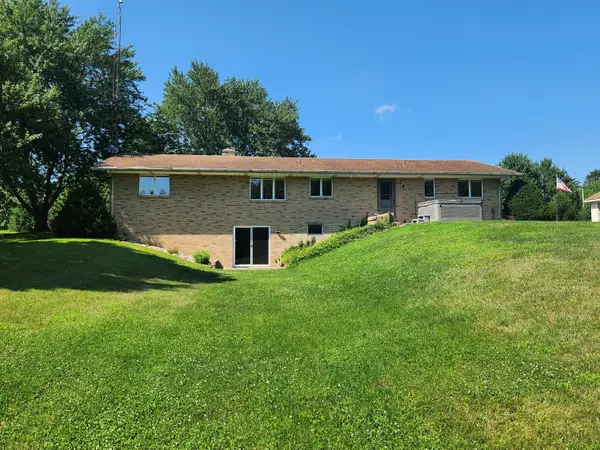
3 Beds
2 Baths
1,500 SqFt
3 Beds
2 Baths
1,500 SqFt
Key Details
Property Type Single Family Home
Sub Type Single Family Residence
Listing Status Active
Purchase Type For Sale
Square Footage 1,500 sqft
Price per Sqft $416
Municipality Berrien Twp
MLS Listing ID 24036973
Style Ranch
Bedrooms 3
Full Baths 2
Year Built 1975
Annual Tax Amount $2,114
Tax Year 2023
Lot Size 30.000 Acres
Acres 30.0
Lot Dimensions 1404 x 1035
Property Description
Location
State MI
County Berrien
Area Southwestern Michigan - S
Direction Corner of M62 and Painter School Rd.
Body of Water Other
Rooms
Basement Crawl Space, Full, Walk-Out Access
Interior
Interior Features Ceiling Fan(s), Ceramic Floor, Garage Door Opener, Generator, LP Tank Rented, Security System, Water Softener/Owned, Wood Floor, Kitchen Island
Heating Forced Air
Cooling Central Air
Fireplaces Number 1
Fireplaces Type Living Room, Wood Burning
Fireplace true
Window Features Garden Window(s),Window Treatments
Appliance Washer, Refrigerator, Range, Microwave, Freezer, Dryer, Double Oven, Dishwasher
Laundry Laundry Room, Main Level
Exterior
Exterior Feature Deck(s)
Garage Garage Faces Front, Garage Door Opener, Attached
Garage Spaces 2.0
Utilities Available Electricity Available, High-Speed Internet
Waterfront Yes
Waterfront Description Pond
View Y/N No
Street Surface Paved
Garage Yes
Building
Lot Description Corner Lot, Recreational, Wooded, Wetland Area, Rolling Hills
Story 1
Sewer Septic Tank
Water Well
Architectural Style Ranch
Structure Type Brick
New Construction No
Schools
School District Eau Claire
Others
Tax ID 11-04-0002-0006-01-7
Acceptable Financing Cash, FHA, VA Loan, Rural Development, MSHDA, Conventional
Listing Terms Cash, FHA, VA Loan, Rural Development, MSHDA, Conventional

Find out why customers are choosing LPT Realty to meet their real estate needs
Learn More About LPT Realty







