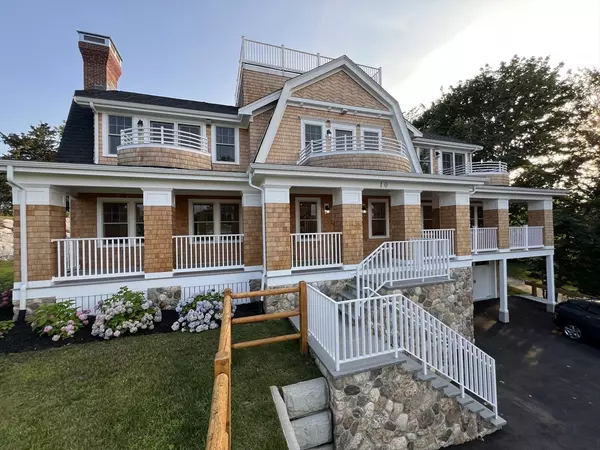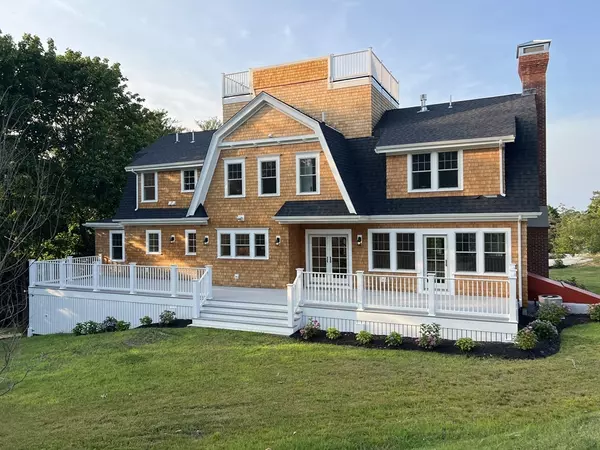
4 Beds
4 Baths
4,706 SqFt
4 Beds
4 Baths
4,706 SqFt
Key Details
Property Type Single Family Home
Sub Type Single Family Residence
Listing Status Active
Purchase Type For Sale
Square Footage 4,706 sqft
Price per Sqft $701
MLS Listing ID 73266620
Bedrooms 4
Full Baths 4
HOA Y/N false
Year Built 2024
Annual Tax Amount $19,028
Tax Year 2024
Lot Size 0.820 Acres
Acres 0.82
Property Description
Location
State MA
County Norfolk
Zoning RB
Direction Jerusalem Rd to Ocean Ledge Dr
Rooms
Basement Full, Finished, Interior Entry, Garage Access, Bulkhead, Radon Remediation System
Primary Bedroom Level Second
Interior
Interior Features Office, Wet Bar, Wired for Sound
Heating Central, Forced Air, Natural Gas
Cooling Central Air
Flooring Wood, Hardwood, Stone / Slate
Fireplaces Number 2
Appliance Gas Water Heater, Range, Oven, Dishwasher, Microwave, Refrigerator, Freezer, Water Treatment, Wine Refrigerator, Range Hood, Plumbed For Ice Maker
Laundry Second Floor, Washer Hookup
Exterior
Exterior Feature Porch, Deck, Deck - Roof, Covered Patio/Deck, Balcony, Rain Gutters, Professional Landscaping, Sprinkler System, Decorative Lighting, Stone Wall, ET Irrigation Controller
Garage Spaces 2.0
Community Features Shopping, Pool, Tennis Court(s), Park, Walk/Jog Trails, Stable(s), Golf, Bike Path, Conservation Area, House of Worship, Marina, Private School, Public School, T-Station
Utilities Available for Gas Range, for Gas Oven, Washer Hookup, Icemaker Connection
Waterfront Description Beach Front,Ocean,1/10 to 3/10 To Beach,Beach Ownership(Private,Public)
View Y/N Yes
View Scenic View(s)
Roof Type Shingle
Total Parking Spaces 6
Garage Yes
Building
Lot Description Corner Lot, Wooded, Cleared, Gentle Sloping, Other
Foundation Concrete Perimeter
Sewer Public Sewer
Water Private
Others
Senior Community false
Acceptable Financing Contract
Listing Terms Contract

Find out why customers are choosing LPT Realty to meet their real estate needs
Learn More About LPT Realty







