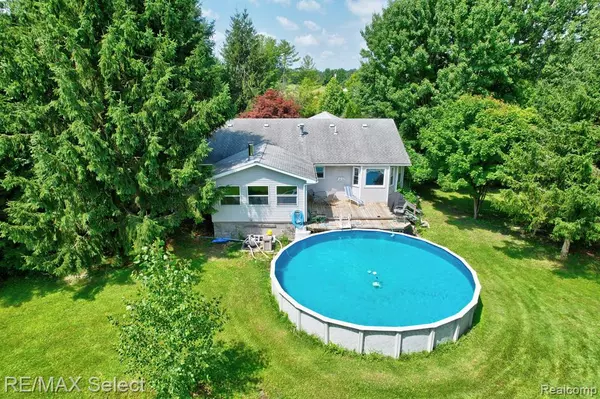
3 Beds
2 Baths
2,505 SqFt
3 Beds
2 Baths
2,505 SqFt
OPEN HOUSE
Sun Dec 08, 12:00pm - 2:00pm
Key Details
Property Type Single Family Home
Sub Type Ranch
Listing Status Active
Purchase Type For Sale
Square Footage 2,505 sqft
Price per Sqft $159
MLS Listing ID 20240051751
Style Ranch
Bedrooms 3
Full Baths 2
HOA Y/N no
Originating Board Realcomp II Ltd
Year Built 1990
Annual Tax Amount $3,314
Lot Size 16.860 Acres
Acres 16.86
Lot Dimensions 1333 x 558
Property Description
Location
State MI
County St. Clair
Area Kimball Twp
Direction Pine River Road N, to Smiths Creek Road W, to Sturdevant Road S
Rooms
Basement Unfinished
Kitchen Dishwasher, Dryer, Free-Standing Refrigerator, Washer
Interior
Interior Features Central Vacuum, Jetted Tub
Hot Water LP Gas/Propane
Heating Hot Water
Fireplaces Type Natural
Fireplace yes
Appliance Dishwasher, Dryer, Free-Standing Refrigerator, Washer
Heat Source LP Gas/Propane
Laundry 1
Exterior
Exterior Feature Pool - Above Ground
Parking Features Attached
Garage Description 2 Car
Roof Type Asphalt
Porch Porch - Covered, Porch
Road Frontage Dirt
Garage yes
Private Pool 1
Building
Lot Description Wooded
Foundation Basement
Sewer Septic Tank (Existing)
Water Well (Existing)
Architectural Style Ranch
Warranty No
Level or Stories 1 Story
Structure Type Brick Veneer (Brick Siding),Other,Vinyl
Schools
School District Marysville
Others
Tax ID 74250334001000
Ownership Short Sale - No,Private Owned
Acceptable Financing Cash, Conventional, FHA, VA
Listing Terms Cash, Conventional, FHA, VA
Financing Cash,Conventional,FHA,VA


Find out why customers are choosing LPT Realty to meet their real estate needs
Learn More About LPT Realty







