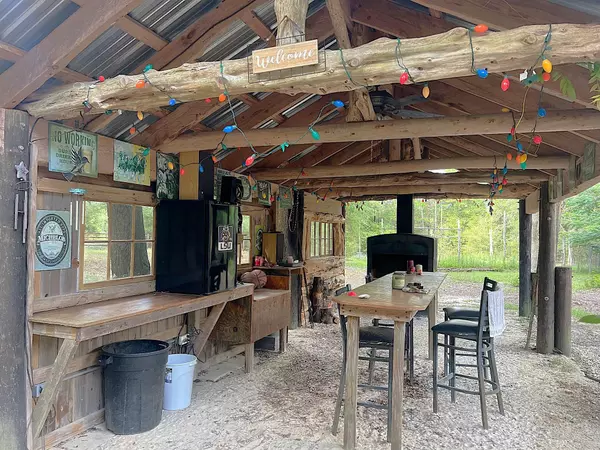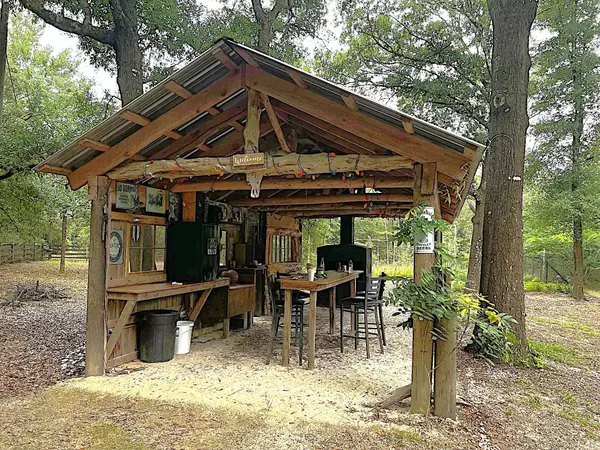
3 Beds
2 Baths
1,216 SqFt
3 Beds
2 Baths
1,216 SqFt
Key Details
Property Type Manufactured Home
Sub Type Manufactured
Listing Status Active
Purchase Type For Sale
Square Footage 1,216 sqft
Price per Sqft $266
Subdivision Metes & Bounds
MLS Listing ID 954912
Bedrooms 3
Full Baths 2
Construction Status Construction Complete
HOA Y/N No
Year Built 1998
Annual Tax Amount $207
Tax Year 2023
Lot Size 12.850 Acres
Acres 12.85
Property Description
Location
State FL
County Walton
Area 23 - North Walton County
Zoning County,Horses Allowed,Mobile Home,Resid Single Family
Rooms
Kitchen First
Interior
Interior Features Floor Laminate, Floor Vinyl
Appliance Range Hood, Stove/Oven Electric
Exterior
Exterior Feature Barn, BBQ Pit/Grill, Deck Covered, Fireplace, Guest Quarters, Pavillion/Gazebo, Porch, Separate Living Area, Workshop, Yard Building
Pool None
Utilities Available Electric, Private Well, Septic Tank
Private Pool No
Building
Lot Description Cleared, Interior, Level, Wooded
Story 1.0
Structure Type Roof Metal,Siding Vinyl,Siding Wood,Trim Vinyl
Construction Status Construction Complete
Schools
Elementary Schools Mossy Head
Others
Energy Description AC - Central Elect,Ceiling Fans,Double Pane Windows,Heat Cntrl Electric,Water Heater - Elect
Financing Conventional

Find out why customers are choosing LPT Realty to meet their real estate needs
Learn More About LPT Realty







