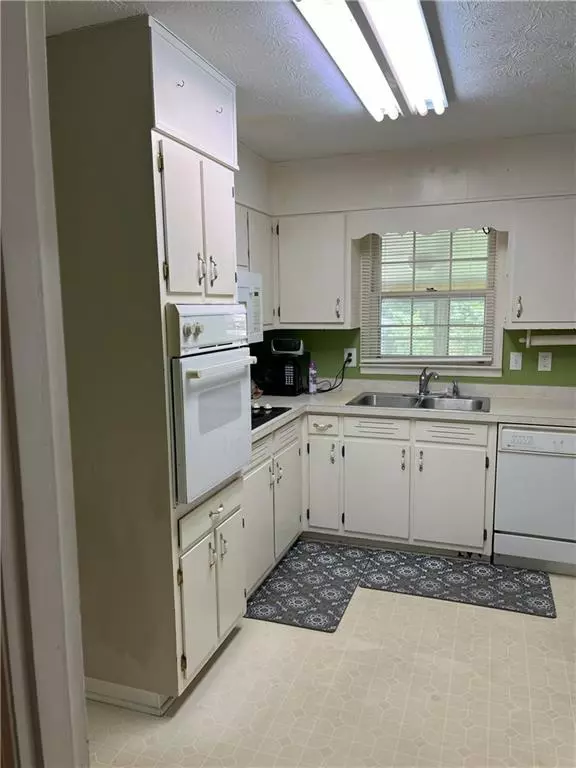
3 Beds
2 Baths
1,936 SqFt
3 Beds
2 Baths
1,936 SqFt
Key Details
Property Type Single Family Home
Sub Type Single Family Residence
Listing Status Active
Purchase Type For Sale
Square Footage 1,936 sqft
Price per Sqft $128
Subdivision Kellogg
MLS Listing ID 7422403
Style Ranch
Bedrooms 3
Full Baths 2
Construction Status Resale
HOA Y/N No
Originating Board First Multiple Listing Service
Year Built 1971
Annual Tax Amount $276
Tax Year 2023
Lot Size 0.467 Acres
Acres 0.4675
Property Description
Location
State GA
County Douglas
Lake Name None
Rooms
Bedroom Description Master on Main
Other Rooms Shed(s), Workshop
Basement Crawl Space, Exterior Entry
Main Level Bedrooms 3
Dining Room None
Interior
Interior Features Bookcases
Heating Central, Heat Pump
Cooling Ceiling Fan(s), Central Air
Flooring Carpet, Ceramic Tile, Vinyl
Fireplaces Number 1
Fireplaces Type Family Room
Window Features None
Appliance Dishwasher, Electric Oven, Electric Range, Microwave, Refrigerator
Laundry None
Exterior
Exterior Feature None
Parking Features Carport, Driveway, RV Access/Parking
Fence Back Yard
Pool None
Community Features None
Utilities Available Cable Available, Electricity Available, Phone Available, Underground Utilities
Waterfront Description None
View Other
Roof Type Shingle
Street Surface Asphalt
Accessibility Accessible Full Bath
Handicap Access Accessible Full Bath
Porch Deck, Enclosed, Rear Porch
Private Pool false
Building
Lot Description Back Yard, Landscaped
Story One
Foundation None
Sewer Septic Tank
Water Public
Architectural Style Ranch
Level or Stories One
Structure Type Brick 4 Sides
New Construction No
Construction Status Resale
Schools
Elementary Schools Eastside - Douglas
Middle Schools Chestnut Log
High Schools Lithia Springs
Others
Senior Community no
Restrictions false
Tax ID 08231820022
Acceptable Financing Cash, Conventional, FHA, VA Loan
Listing Terms Cash, Conventional, FHA, VA Loan
Special Listing Condition None


Find out why customers are choosing LPT Realty to meet their real estate needs
Learn More About LPT Realty







