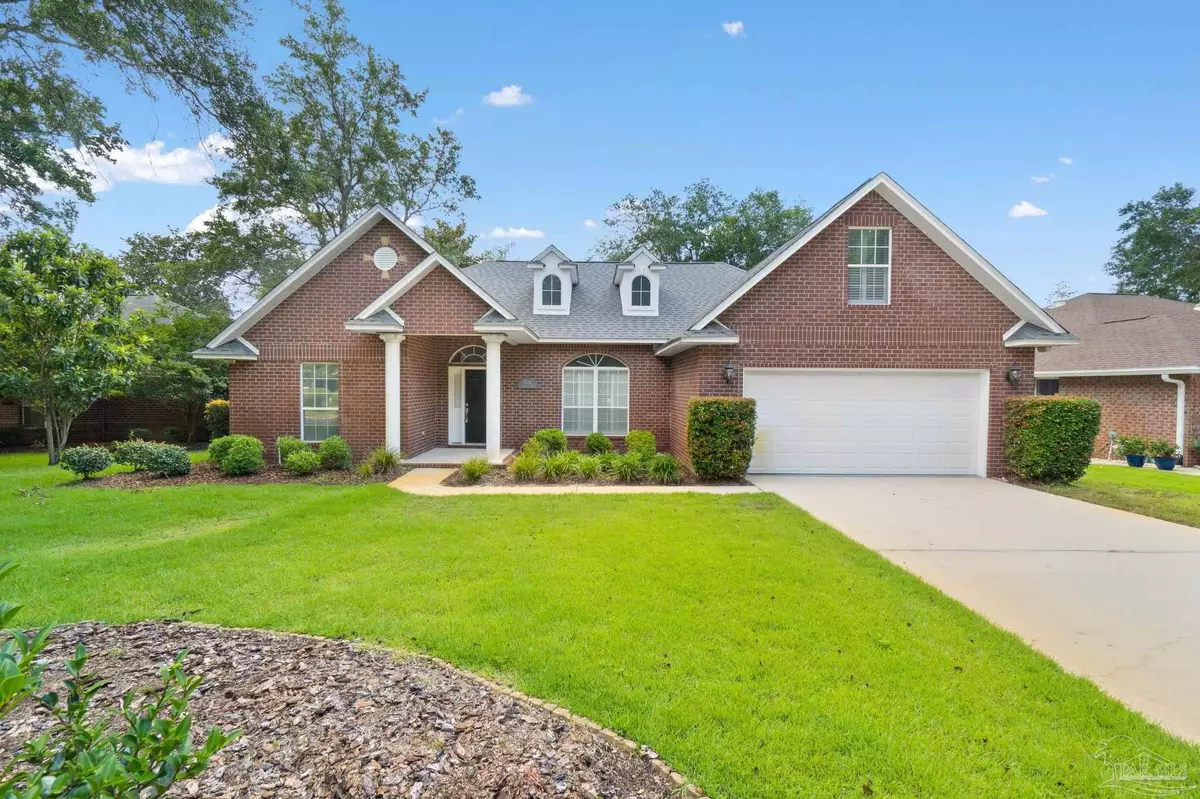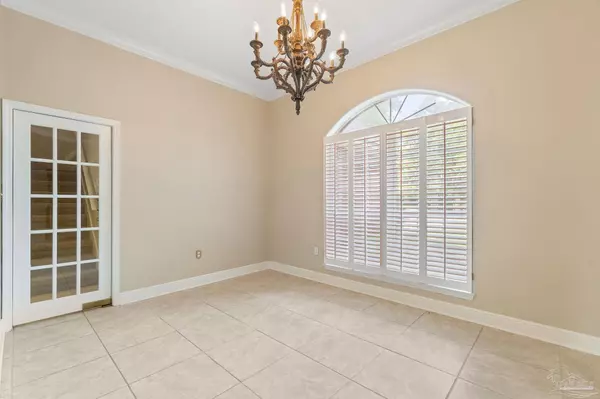
3 Beds
2 Baths
2,452 SqFt
3 Beds
2 Baths
2,452 SqFt
Key Details
Property Type Single Family Home
Sub Type Single Family Residence
Listing Status Contingent
Purchase Type For Sale
Square Footage 2,452 sqft
Price per Sqft $214
Subdivision Herons Forest
MLS Listing ID 648912
Style Contemporary
Bedrooms 3
Full Baths 2
HOA Fees $1,375/ann
HOA Y/N Yes
Originating Board Pensacola MLS
Year Built 2004
Lot Size 0.276 Acres
Acres 0.276
Property Description
Location
State FL
County Escambia
Zoning Res Single
Rooms
Dining Room Breakfast Bar, Eat-in Kitchen, Formal Dining Room
Kitchen Updated, Pantry, Solid Surface Countertops
Interior
Interior Features Bookcases, Ceiling Fan(s), Crown Molding, High Ceilings, High Speed Internet, Plant Ledges, Recessed Lighting, Sound System, Walk-In Closet(s), Bonus Room
Heating Natural Gas
Cooling Central Air, Ceiling Fan(s)
Flooring Hardwood, Tile, Carpet
Fireplace true
Appliance Gas Water Heater, Built In Microwave, Dishwasher, Disposal, Refrigerator
Exterior
Exterior Feature Lawn Pump, Sprinkler, Rain Gutters
Parking Features 2 Car Garage, Front Entrance, Garage Door Opener
Garage Spaces 2.0
Fence Back Yard, Other
Pool None
Community Features Beach, Pool, Gated, Tennis Court(s)
Utilities Available Cable Available, Underground Utilities
View Y/N No
Roof Type Shingle
Total Parking Spaces 2
Garage Yes
Building
Lot Description Cul-De-Sac, Interior Lot
Faces South on Blue Angel Pkwy, Right on Gulf Beach Highway. 1st neighborhood on Left - Herons Forest turn on Rookery Rd, 2nd Right on Foggy Bottom, 1st Left on Lorikeet Ln. Home is in cul-de-sac on the left.
Story 1
Water Public
Structure Type Frame
New Construction No
Others
HOA Fee Include Association,Recreation Facility
Tax ID 183S312350280001
Security Features Smoke Detector(s)

Find out why customers are choosing LPT Realty to meet their real estate needs
Learn More About LPT Realty







