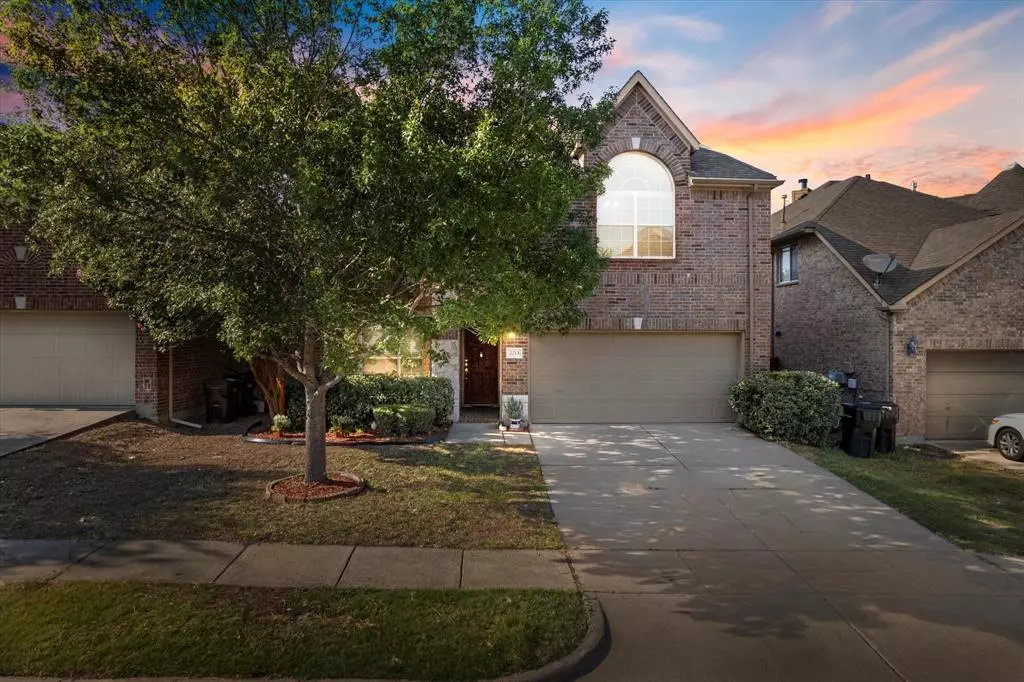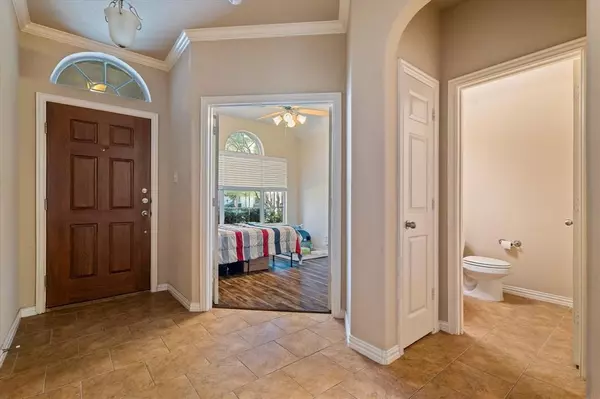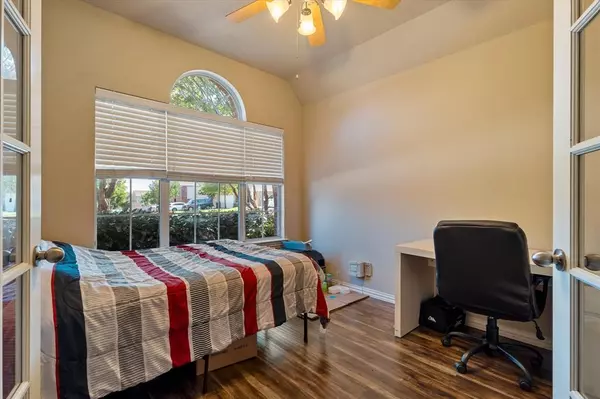
4 Beds
4 Baths
3,094 SqFt
4 Beds
4 Baths
3,094 SqFt
Key Details
Property Type Single Family Home
Sub Type Single Family Residence
Listing Status Active
Purchase Type For Sale
Square Footage 3,094 sqft
Price per Sqft $155
Subdivision Timber Brook West 2
MLS Listing ID 20669442
Style Traditional
Bedrooms 4
Full Baths 3
Half Baths 1
HOA Fees $563/ann
HOA Y/N Mandatory
Year Built 2006
Annual Tax Amount $7,626
Lot Size 4,356 Sqft
Acres 0.1
Lot Dimensions 45x95
Property Description
Welcome to this charming two story home in Timber Brook West. The front foyer greets you office with glass encased french doors, powder bath, and dining room. The main living area features engineered wood floors extending from the kitchen to the living room. The kitchen boasts an oversized island with black granite countertops, white 42' cabinets, stainless steel appliances, and a walk-in pantry. The living room is highlighted by an ornate, wood-burning fireplace with a gas starter. The primary bedroom offers dual sinks, a glass shower, and a soaker tub. Upstairs, you'll find a large game room, three secondary bedrooms, and two bathrooms. Enjoy easy access to downtown Plano and Highway 75.
Location
State TX
County Collin
Community Curbs, Greenbelt, Park
Direction Please see GPS.
Rooms
Dining Room 2
Interior
Interior Features Built-in Features, Cable TV Available, Decorative Lighting, Double Vanity, Eat-in Kitchen, Granite Counters, High Speed Internet Available, Kitchen Island, Pantry, Walk-In Closet(s), Wired for Data
Heating Central, Fireplace(s), Natural Gas
Cooling Ceiling Fan(s), Central Air, Electric
Flooring Carpet, Ceramic Tile, Wood
Fireplaces Number 1
Fireplaces Type Gas, Gas Logs, Gas Starter, Living Room
Appliance Dishwasher, Disposal, Electric Cooktop, Electric Oven, Gas Water Heater, Microwave, Vented Exhaust Fan
Heat Source Central, Fireplace(s), Natural Gas
Laundry Electric Dryer Hookup, Utility Room, Full Size W/D Area, Washer Hookup
Exterior
Exterior Feature Rain Gutters, Lighting
Garage Spaces 2.0
Fence Rock/Stone, Wood
Community Features Curbs, Greenbelt, Park
Utilities Available All Weather Road, Cable Available, City Sewer, City Water, Concrete, Curbs, Electricity Connected, Individual Gas Meter, Individual Water Meter, Natural Gas Available, Sidewalk, Underground Utilities
Roof Type Composition
Total Parking Spaces 2
Garage Yes
Building
Lot Description Interior Lot, Landscaped
Story Two
Foundation Slab
Level or Stories Two
Structure Type Brick
Schools
Elementary Schools Mccall
Middle Schools Bowman
High Schools Williams
School District Plano Isd
Others
Ownership See Tax
Acceptable Financing Cash, Conventional, FHA, VA Loan
Listing Terms Cash, Conventional, FHA, VA Loan
Special Listing Condition Survey Available


Find out why customers are choosing LPT Realty to meet their real estate needs
Learn More About LPT Realty







