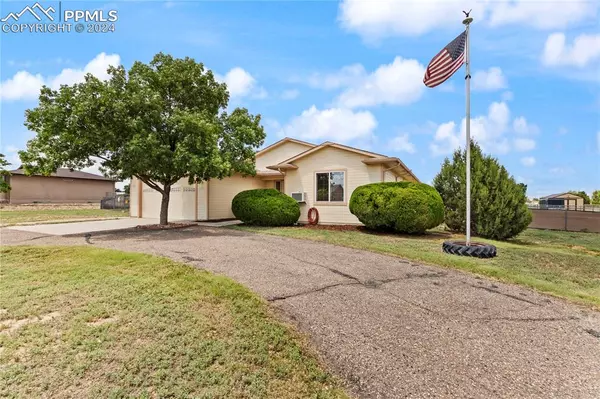
4 Beds
3 Baths
2,624 SqFt
4 Beds
3 Baths
2,624 SqFt
Key Details
Property Type Single Family Home
Sub Type Single Family
Listing Status Active
Purchase Type For Sale
Square Footage 2,624 sqft
Price per Sqft $166
MLS Listing ID 8084973
Style Ranch
Bedrooms 4
Full Baths 2
Three Quarter Bath 1
Construction Status Existing Home
HOA Y/N No
Year Built 1997
Annual Tax Amount $2,451
Tax Year 2023
Lot Size 1.070 Acres
Property Description
Location
State CO
County Pueblo
Area Pueblo West
Interior
Interior Features Skylight (s), Vaulted Ceilings
Cooling Ceiling Fan(s), Central Air
Flooring Carpet, Vinyl/Linoleum, Wood, Wood Laminate
Fireplaces Number 1
Fireplaces Type None
Laundry Basement, Electric Hook-up
Exterior
Garage Attached
Garage Spaces 2.0
Fence Rear
Utilities Available Cable Available, Electricity Connected, Natural Gas Connected
Roof Type Composite Shingle
Building
Lot Description Level
Foundation Full Basement
Water Municipal
Level or Stories Ranch
Finished Basement 90
Structure Type Framed on Lot,Frame
Construction Status Existing Home
Schools
School District Pueblo-70
Others
Miscellaneous Breakfast Bar,Horses (Zoned),RV Parking,See Prop Desc Remarks
Special Listing Condition See Show/Agent Remarks


Find out why customers are choosing LPT Realty to meet their real estate needs
Learn More About LPT Realty







