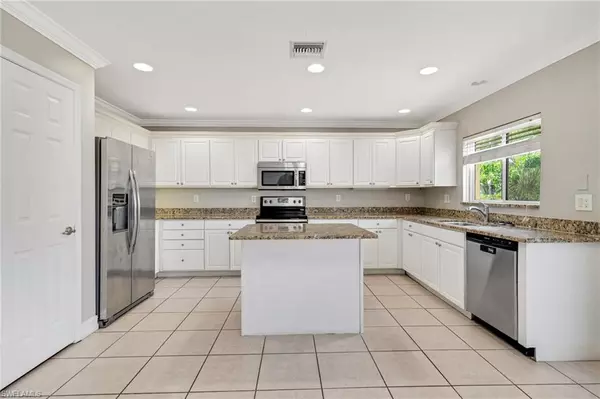
5 Beds
3 Baths
2,922 SqFt
5 Beds
3 Baths
2,922 SqFt
Key Details
Property Type Single Family Home
Sub Type Single Family Residence
Listing Status Pending
Purchase Type For Sale
Square Footage 2,922 sqft
Price per Sqft $140
Subdivision Cape Coral
MLS Listing ID 224057918
Bedrooms 5
Full Baths 2
Half Baths 1
Originating Board Naples
Year Built 2006
Annual Tax Amount $5,611
Tax Year 2023
Lot Size 9,888 Sqft
Acres 0.227
Property Description
Location
State FL
County Lee
Area Cc41 - Cape Coral Unit 37-43, 48, 49
Zoning R1-D
Direction Heading N on Santa Barbara Blvd S, turn left onto NW 10th Terrace. Right onto NW 5th Ave. Right onto NW 11th St, property is on the right.
Rooms
Primary Bedroom Level Master BR Ground
Master Bedroom Master BR Ground
Dining Room Breakfast Room, Dining - Family, Eat-in Kitchen
Kitchen Kitchen Island, Pantry
Interior
Interior Features Family Room, Pantry, Walk-In Closet(s)
Heating Central Electric
Cooling Ceiling Fan(s), Central Electric
Flooring Carpet, Tile, Vinyl
Window Features Double Hung,Single Hung,Shutters - Manual
Appliance Microwave, Range, Refrigerator/Icemaker
Laundry Washer/Dryer Hookup, Sink
Exterior
Garage Spaces 2.0
Fence Fenced
Community Features None, Non-Gated
Utilities Available Cable Available
Waterfront Description None
View Y/N No
View None/Other
Roof Type Shingle
Porch Screened Lanai/Porch, Patio
Garage Yes
Private Pool No
Building
Lot Description Corner Lot
Faces Heading N on Santa Barbara Blvd S, turn left onto NW 10th Terrace. Right onto NW 5th Ave. Right onto NW 11th St, property is on the right.
Story 2
Sewer Septic Tank
Water Well
Level or Stories Two, 2 Story
Structure Type Concrete Block,Wood Frame,Stucco
New Construction No
Others
HOA Fee Include None
Tax ID 02-44-23-C4-02639.0010
Ownership Single Family
Acceptable Financing Buyer Finance/Cash
Listing Terms Buyer Finance/Cash

Find out why customers are choosing LPT Realty to meet their real estate needs
Learn More About LPT Realty







