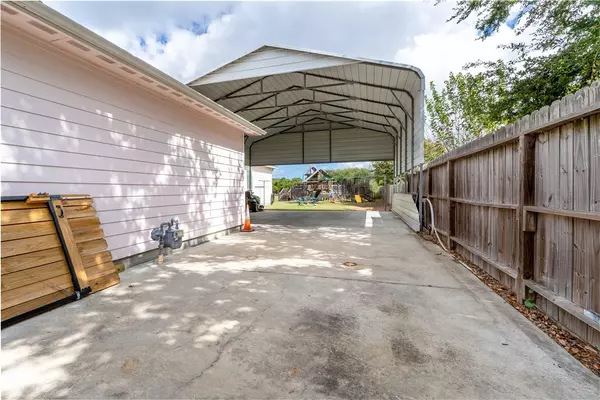
4 Beds
3 Baths
2,507 SqFt
4 Beds
3 Baths
2,507 SqFt
Key Details
Property Type Single Family Home
Sub Type Detached
Listing Status Active
Purchase Type For Sale
Square Footage 2,507 sqft
Price per Sqft $201
Subdivision Bayside Acres #2
MLS Listing ID 444202
Style Ranch
Bedrooms 4
Full Baths 3
HOA Y/N No
Year Built 2013
Lot Size 0.560 Acres
Acres 0.56
Property Description
Location
State TX
County Nueces
Community Short Term Rental Allowed
Interior
Interior Features Handicap Access, Home Office, Open Floorplan, Split Bedrooms, Sun Room, Cable TV, Breakfast Bar, Kitchen Island
Heating Central, Gas
Cooling Gas, Central Air
Flooring Ceramic Tile, Hardwood
Fireplace No
Appliance Dishwasher, Disposal, Gas Oven, Gas Range, Range Hood
Laundry Dryer Hookup
Exterior
Exterior Feature Deck, Storage
Parking Features Concrete, Covered, Front Entry, Garage, Garage Door Opener, Rear/Side/Off Street, RV Access/Parking
Garage Spaces 3.0
Garage Description 3.0
Fence Other, Wood
Pool Above Ground, Pool
Community Features Short Term Rental Allowed
Utilities Available Natural Gas Available, Sewer Available, Separate Meters, Water Available
Roof Type Shingle
Porch Covered, Deck, Open, Patio, Screened
Building
Lot Description Interior Lot, Other
Faces Southwest
Story 1
Entry Level One
Foundation Slab
Sewer Public Sewer
Water Public
Architectural Style Ranch
Level or Stories One
Additional Building Pergola, Storage
Schools
Elementary Schools Flour Bluff
Middle Schools Flour Bluff
High Schools Flour Bluff
School District Flour Bluff Isd
Others
Tax ID 053000010130
Security Features Smoke Detector(s)
Acceptable Financing Cash, Conventional, FHA, VA Loan
Listing Terms Cash, Conventional, FHA, VA Loan

Find out why customers are choosing LPT Realty to meet their real estate needs
Learn More About LPT Realty







