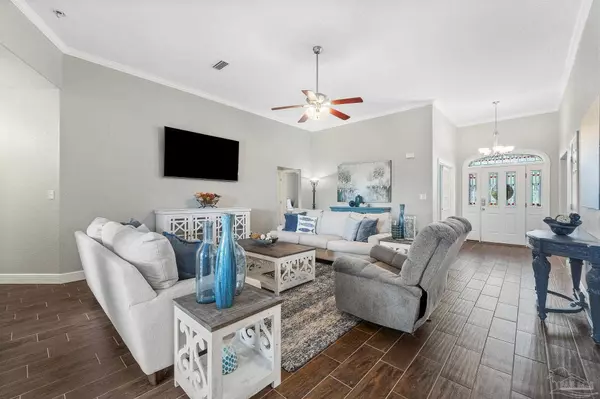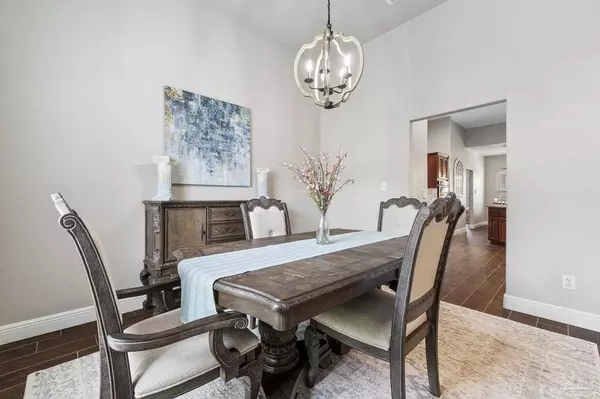
4 Beds
3 Baths
2,493 SqFt
4 Beds
3 Baths
2,493 SqFt
Key Details
Property Type Single Family Home
Sub Type Single Family Residence
Listing Status Pending
Purchase Type For Sale
Square Footage 2,493 sqft
Price per Sqft $224
Subdivision Nature Trail
MLS Listing ID 648746
Style Traditional
Bedrooms 4
Full Baths 3
HOA Fees $1,840/ann
HOA Y/N Yes
Originating Board Pensacola MLS
Year Built 2010
Lot Size 0.320 Acres
Acres 0.32
Lot Dimensions 100x140x140
Property Description
Location
State FL
County Escambia
Zoning Res Single
Rooms
Dining Room Breakfast Bar, Breakfast Room/Nook, Formal Dining Room
Kitchen Not Updated, Granite Counters
Interior
Interior Features Crown Molding, High Ceilings, Office/Study
Heating Central
Cooling Central Air, Ceiling Fan(s)
Flooring Tile, Simulated Wood
Appliance Electric Water Heater, Disposal, Microwave, Refrigerator, Oven
Exterior
Exterior Feature Sprinkler
Parking Features 3 Car Garage, Circular Driveway, Golf Cart Garage, Guest, Oversized, Side Entrance
Garage Spaces 3.0
Fence Back Yard, Privacy
Pool None
Community Features Pool, Community Room, Fitness Center, Fishing, Gated, Pavilion/Gazebo, Picnic Area, Playground, Security/Safety Patrol, Sidewalks, Tennis Court(s)
Utilities Available Underground Utilities
View Y/N No
Roof Type Shingle
Total Parking Spaces 3
Garage Yes
Building
Lot Description Central Access, Interior Lot
Faces From I-10 Headed West, Take Exit 5 (ALT 90). Turn left at end of exit. Travel approximately 2.5 miles to guarded entrance on left. See guard at gate for access.
Story 1
Water Public
Structure Type Brick,Frame
New Construction No
Others
HOA Fee Include Association,Management,Recreation Facility
Tax ID 091S314200130016
Pets Allowed Yes

Find out why customers are choosing LPT Realty to meet their real estate needs
Learn More About LPT Realty







