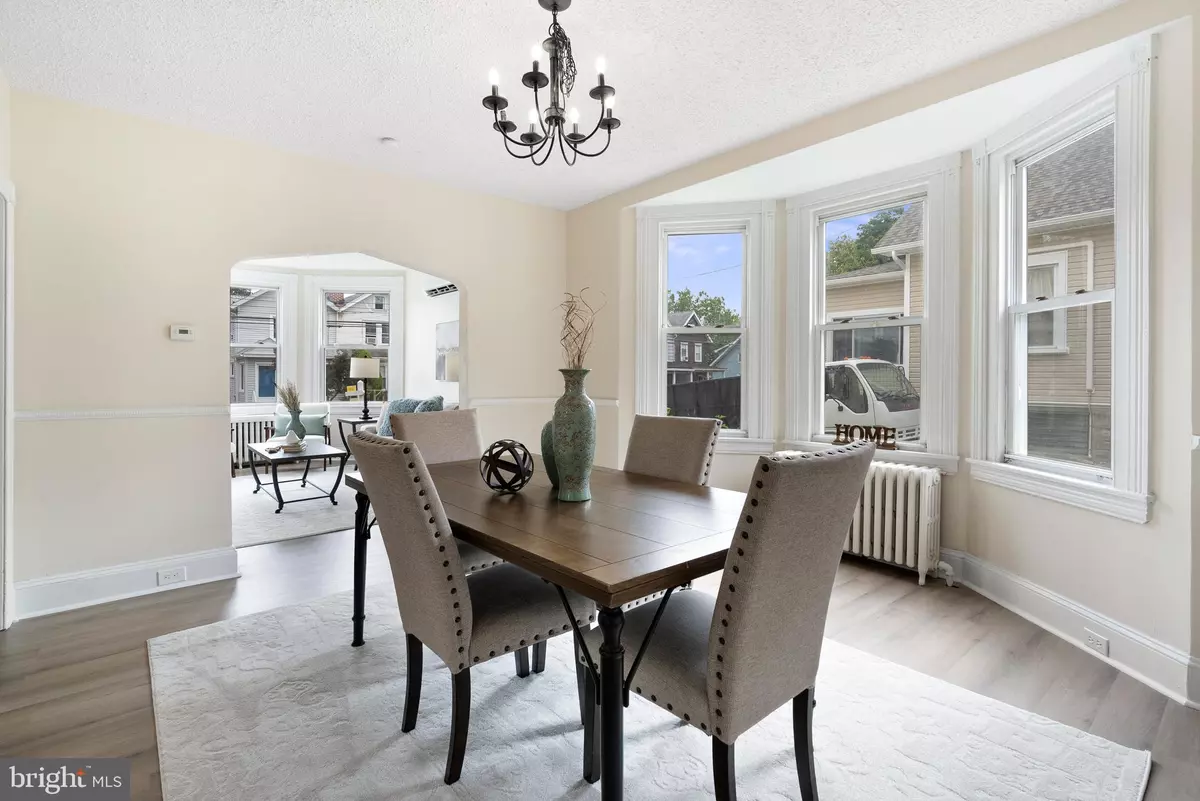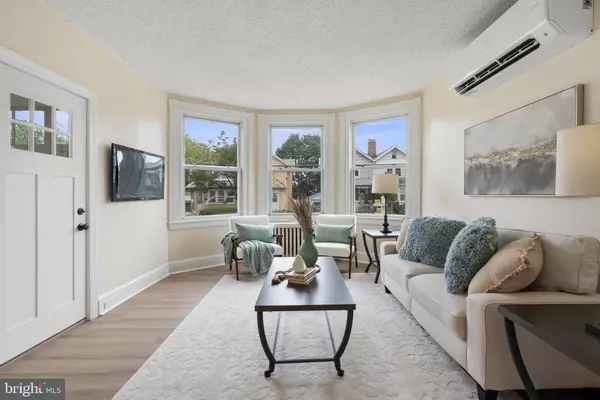
4 Beds
2 Baths
1,707 SqFt
4 Beds
2 Baths
1,707 SqFt
Key Details
Property Type Single Family Home
Sub Type Detached
Listing Status Pending
Purchase Type For Sale
Square Footage 1,707 sqft
Price per Sqft $184
Subdivision Fernwood
MLS Listing ID PADE2071210
Style Traditional
Bedrooms 4
Full Baths 1
Half Baths 1
HOA Y/N N
Abv Grd Liv Area 1,707
Originating Board BRIGHT
Year Built 1910
Annual Tax Amount $4,812
Tax Year 2024
Lot Size 6,098 Sqft
Acres 0.14
Lot Dimensions 50.00 x 120.00
Property Description
This 4-bedroom, 1.5-bath turn-key home has undergone a complete renovation and is ready for new owners to call it home! Greeted by a bright and cheerful sun porch perfect for enjoying morning coffee, reading, or spending afternoons relaxing, you are invited to step inside and fall in love. The interior features a large living and dining room bathed in natural light, a brand-new kitchen with quartz countertops, stainless steel appliances, and tile backsplash, all new flooring, carpet, and fresh paint throughout. Three brand new BOSCH ductless mini/split units provide an additional heat source in the winter and will keep you cool all summer! Rounding out the first floor, style meets convenience as this home boasts both a main floor laundry room, separate mudroom, and beautifully tiled half bath. Head upstairs to find three bedrooms and gorgeous tiled full bath. The additional bedroom can be found on the 3rd floor complete with it's own BOSCH ductless mini/split unit for all season comfort. With all the updates and renovations completed including brand new hot water heater (2024), updated windows, (2024), and all new stainless steel appliances, there's nothing left to do but move in and start making memories. Don't miss out on the opportunity to make this home yours. Schedule your private showing today!
** Could you use up to $18,000 in closing cost assistance? This property qualifies for a subsidy offered through ESSA Bank and Trust. Program can be combined with seller assist and grants if you qualify. Flyer available in documents.
Location
State PA
County Delaware
Area East Lansdowne Boro (10417)
Zoning R-10
Rooms
Basement Full
Interior
Interior Features Bathroom - Tub Shower, Carpet, Ceiling Fan(s), Upgraded Countertops, Other
Hot Water Natural Gas
Heating Hot Water
Cooling Ductless/Mini-Split
Flooring Luxury Vinyl Plank, Carpet, Ceramic Tile
Inclusions Refrigerator
Equipment Built-In Microwave, Dishwasher, Oven/Range - Electric, Refrigerator, Stainless Steel Appliances, Water Dispenser, Icemaker
Fireplace N
Appliance Built-In Microwave, Dishwasher, Oven/Range - Electric, Refrigerator, Stainless Steel Appliances, Water Dispenser, Icemaker
Heat Source Natural Gas
Exterior
Garage Spaces 4.0
Water Access N
Roof Type Shingle
Accessibility None
Total Parking Spaces 4
Garage N
Building
Story 3
Foundation Other
Sewer Public Sewer
Water Public
Architectural Style Traditional
Level or Stories 3
Additional Building Above Grade, Below Grade
New Construction N
Schools
School District William Penn
Others
Pets Allowed Y
Senior Community No
Tax ID 17-00-00920-00
Ownership Fee Simple
SqFt Source Assessor
Acceptable Financing Cash, Conventional, FHA, VA
Listing Terms Cash, Conventional, FHA, VA
Financing Cash,Conventional,FHA,VA
Special Listing Condition Standard
Pets Allowed No Pet Restrictions


Find out why customers are choosing LPT Realty to meet their real estate needs
Learn More About LPT Realty







