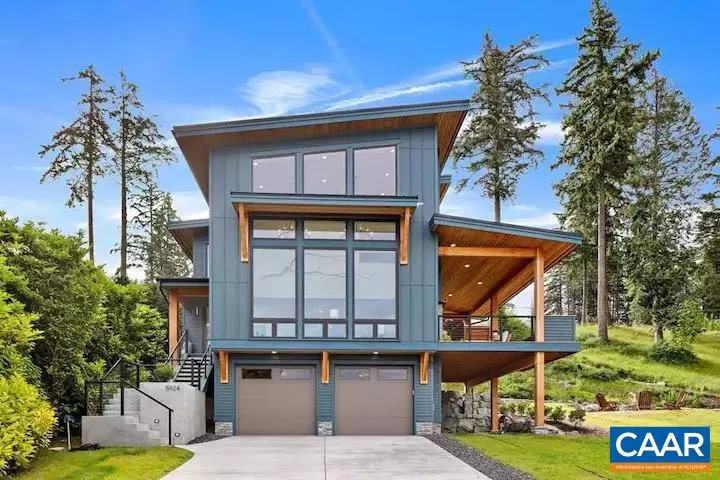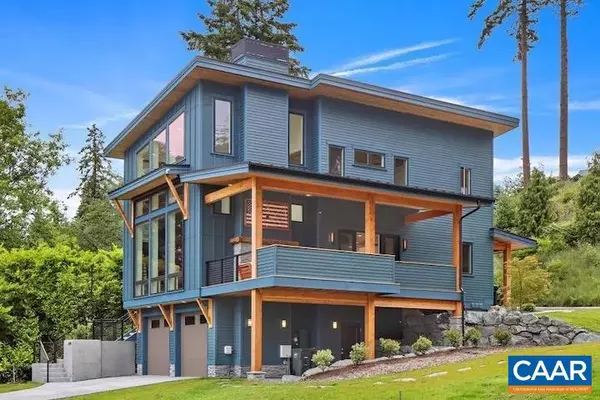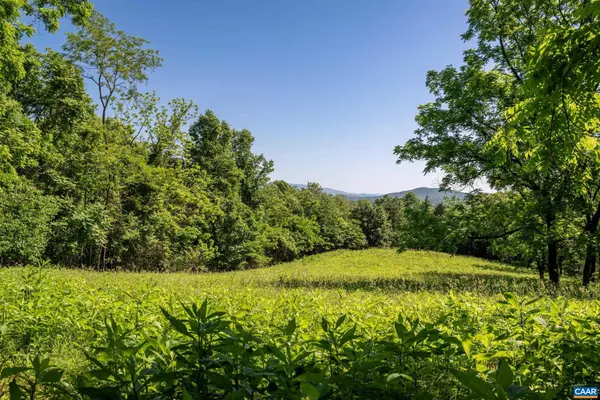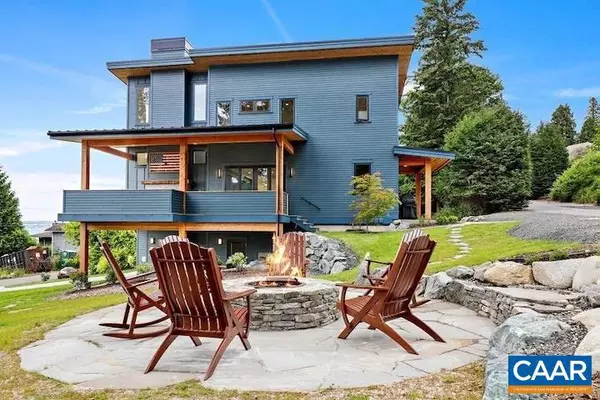
3 Beds
3 Baths
2,287 SqFt
3 Beds
3 Baths
2,287 SqFt
Key Details
Property Type Single Family Home
Sub Type Detached
Listing Status Active
Purchase Type For Sale
Square Footage 2,287 sqft
Price per Sqft $515
Subdivision Rockfish Orchard
MLS Listing ID 654773
Style Contemporary
Bedrooms 3
Full Baths 3
HOA Fees $200/ann
HOA Y/N Y
Abv Grd Liv Area 2,062
Originating Board CAAR
Year Built 2024
Tax Year 9999
Lot Size 5.400 Acres
Acres 5.4
Property Description
Location
State VA
County Nelson
Zoning RA
Rooms
Other Rooms Dining Room, Kitchen, Foyer, Great Room, Laundry, Mud Room, Full Bath, Additional Bedroom
Basement Interior Access, Outside Entrance, Partially Finished
Main Level Bedrooms 1
Interior
Interior Features Primary Bath(s)
Heating Heat Pump(s)
Cooling Heat Pump(s)
Fireplaces Type Gas/Propane
Equipment Washer/Dryer Hookups Only
Fireplace N
Window Features Double Hung,Insulated,Screens
Appliance Washer/Dryer Hookups Only
Heat Source Other, Propane - Owned
Exterior
View Mountain, Pasture, Trees/Woods, Garden/Lawn
Roof Type Metal
Accessibility None
Garage N
Building
Lot Description Private, Open, Sloping, Partly Wooded
Story 2
Foundation Concrete Perimeter
Sewer Approved System
Water Well
Architectural Style Contemporary
Level or Stories 2
Additional Building Above Grade, Below Grade
Structure Type 9'+ Ceilings
New Construction Y
Schools
Elementary Schools Rockfish
Middle Schools Nelson
High Schools Nelson
School District Nelson County Public Schools
Others
HOA Fee Include Road Maintenance,Snow Removal
Ownership Other
Special Listing Condition Standard


Find out why customers are choosing LPT Realty to meet their real estate needs
Learn More About LPT Realty







