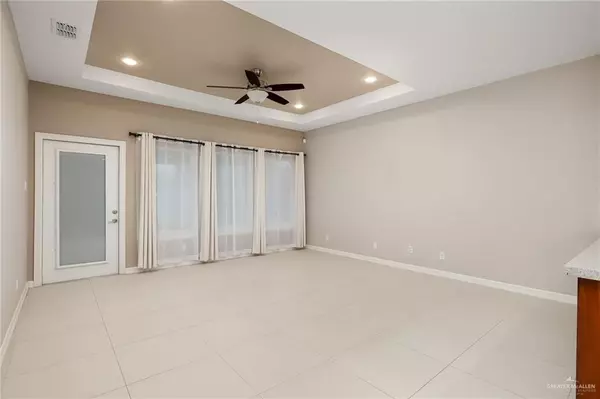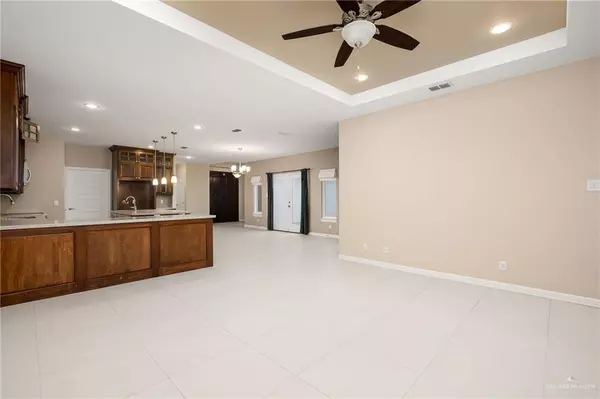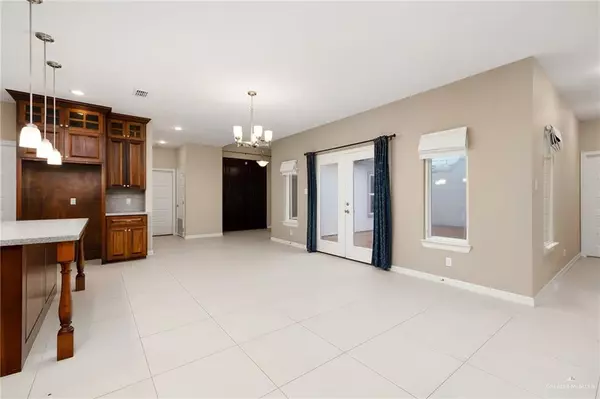
3 Beds
3 Baths
1,974 SqFt
3 Beds
3 Baths
1,974 SqFt
Key Details
Property Type Single Family Home
Sub Type Single Family Residence
Listing Status Active
Purchase Type For Sale
Square Footage 1,974 sqft
Subdivision Camden Village
MLS Listing ID 443398
Bedrooms 3
Full Baths 3
HOA Fees $650/ann
HOA Y/N Yes
Originating Board Greater McAllen
Year Built 2017
Annual Tax Amount $8,782
Tax Year 2024
Lot Size 0.253 Acres
Acres 0.2535
Property Description
Location
State TX
County Hidalgo
Community Curbs, Gated, Pool, Sidewalks, Street Lights
Rooms
Dining Room Living Area(s): 1
Interior
Interior Features Entrance Foyer, Countertops (Quartz), Ceiling Fan(s), Decorative/High Ceilings, Microwave, Split Bedrooms, Walk-In Closet(s)
Heating Central, Electric
Cooling Central Air, Electric
Flooring Tile
Appliance Electric Water Heater, Water Heater (In Garage), Dishwasher, Stove/Range-Electric Smooth
Laundry Laundry Room
Exterior
Exterior Feature Gutters/Spouting, Mature Trees, Sprinkler System
Garage Spaces 2.0
Fence Masonry, Privacy, Wood
Pool In Ground, Outdoor Pool
Community Features Curbs, Gated, Pool, Sidewalks, Street Lights
View Y/N No
Roof Type Composition Shingle
Total Parking Spaces 2
Garage Yes
Private Pool true
Building
Lot Description Cul-De-Sac, Mature Trees, Professional Landscaping, Sidewalks, Sprinkler System
Faces Head south form Freddy Gonzalez Dr and McColl Rd intersection. Make a right on W Camden Dr. Left on Liverpool Dr. Home will be located off the left off the culdesac.
Story 1
Foundation Slab
Sewer City Sewer
Water Public
Structure Type Stone,Stucco
New Construction No
Schools
Elementary Schools Canterbury
Middle Schools Longoria
High Schools Vela H.S.
Others
Tax ID C043700000004900
Security Features Smoke Detector(s)

Find out why customers are choosing LPT Realty to meet their real estate needs
Learn More About LPT Realty







