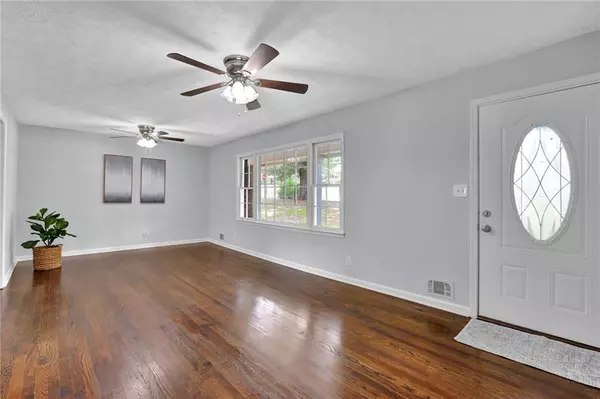
3 Beds
2 Baths
1,577 SqFt
3 Beds
2 Baths
1,577 SqFt
Key Details
Property Type Single Family Home
Sub Type Single Family Residence
Listing Status Active
Purchase Type For Sale
Square Footage 1,577 sqft
Price per Sqft $180
Subdivision Woodland Estates
MLS Listing ID 7416350
Style Ranch
Bedrooms 3
Full Baths 2
Construction Status Resale
HOA Y/N No
Originating Board First Multiple Listing Service
Year Built 1970
Annual Tax Amount $3,020
Tax Year 2023
Lot Size 0.531 Acres
Acres 0.531
Property Description
As you step inside, you are greeted by a spacious living area with refinished hardwood floors that lead you to the heart of the home. The kitchen features a breakfast room, a breakfast bar, and a living/dining combo, providing ample options for enjoying meals and entertaining guests.
Featuring 3 bedrooms, including a master bedroom with an en suite master bathroom, this home epitomizes comfort and functionality . The bathrooms boast tile flooring and beautifully tiled shower/tub combinations, adding a touch of elegance to the home. Additionally, the huge laundry room comes equipped with built-in shelves and ample space for a large freezer, making household chores a breeze.
The highlight of this property is the full basement that you can finished at your desire, complete with a convenient boat door and plenty of storage space. Imagine the possibilities for recreation, storage, or even a cozy retreat in this versatile area.
Step outside onto the screened porch and experience the tranquility of the expansive yard with more that half acre! With nature as your backdrop, this is the perfect spot to unwind and enjoy the outdoors.
Renovations include newer hardwood floors, fresh paint, updated cabinets, and more, adding to the overall appeal and functionality of this residence.
Don't miss out on this unique opportunity to own a meticulously maintained property in Woodland Estates. Schedule a viewing today and make this gem your own!
Location
State GA
County Douglas
Lake Name None
Rooms
Bedroom Description Master on Main
Other Rooms None
Basement Driveway Access, Exterior Entry, Unfinished
Main Level Bedrooms 3
Dining Room Open Concept
Interior
Interior Features Other
Heating Central
Cooling Central Air
Flooring Hardwood
Fireplaces Type None
Window Features Double Pane Windows
Appliance Dishwasher, Disposal, Gas Range, Refrigerator, Other
Laundry Laundry Room, Main Level
Exterior
Exterior Feature Other
Parking Features Attached, Covered, Garage
Garage Spaces 2.0
Fence None
Pool None
Community Features Near Public Transport, Near Shopping, Other
Utilities Available Cable Available, Electricity Available, Natural Gas Available, Phone Available, Water Available
Waterfront Description None
View City
Roof Type Shingle
Street Surface Asphalt
Accessibility Accessible Entrance
Handicap Access Accessible Entrance
Porch Covered, Patio, Rear Porch, Screened
Total Parking Spaces 2
Private Pool false
Building
Lot Description Back Yard, Corner Lot
Story One
Foundation Block
Sewer Public Sewer
Water Public
Architectural Style Ranch
Level or Stories One
Structure Type Brick
New Construction No
Construction Status Resale
Schools
Elementary Schools Arbor Station
Middle Schools Yeager
High Schools Chapel Hill
Others
Senior Community no
Restrictions false
Tax ID 01290250054


Find out why customers are choosing LPT Realty to meet their real estate needs
Learn More About LPT Realty







