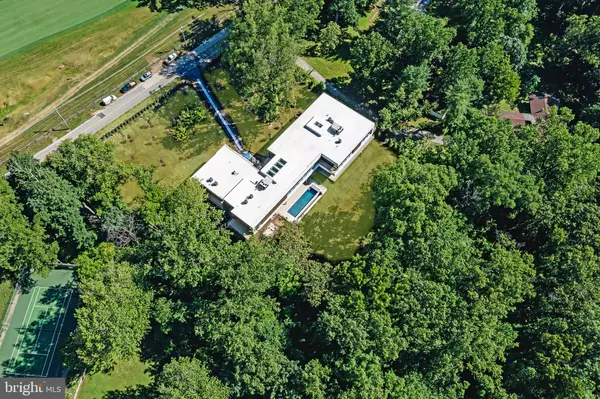
5 Beds
7 Baths
15,769 SqFt
5 Beds
7 Baths
15,769 SqFt
Key Details
Property Type Single Family Home
Sub Type Detached
Listing Status Active
Purchase Type For Sale
Square Footage 15,769 sqft
Price per Sqft $504
Subdivision Gladwyne
MLS Listing ID PAMC2103938
Style Contemporary
Bedrooms 5
Full Baths 5
Half Baths 2
HOA Y/N N
Abv Grd Liv Area 15,769
Originating Board BRIGHT
Year Built 2024
Annual Tax Amount $13,540
Tax Year 2024
Lot Size 1.740 Acres
Acres 1.74
Lot Dimensions 275.00 x 0.00
Property Description
Step inside to a world of elegance where large-format, warm-toned stone floors imported from India span the entire first floor, creating an expansive and inviting ambiance. Retractable glass walls dissolve the boundary between indoor and outdoor living, seamlessly integrating the lush gardens and an infinity-edge pool into the home's core.
At the heart of the foyer lies an interior pool, set within a breathtaking two-story atrium. This dramatic feature not only captivates upon entry but also provides year-round enjoyment and exercise.
The open floor plan is designed for both grand entertaining and everyday living. An indoor plant atrium adds a touch of greenery, complementing the deeply stained wood cabinetry of the kitchen. Here, a large center island, equipped with a deep prep sink and six-burner gas cooktop, serves as both a culinary workspace and a social hub. Discreet folding doors conceal state-of-the-art appliances and shelving, ensuring the kitchen remains a sleek and seamless space perfect for any occasion.
Just steps away, a luxurious wellness area offers a capacity sauna and wet room, invoking the serenity of an upscale spa. This tranquil haven is conveniently located near a fully equipped gym and the home's stadium-seated movie theater, blending wellness and entertainment in perfect harmony.
The first level also features a cozy fireside family room and one of the home's five sumptuous suites. Ascend one of two glass and white oak open tread staircases to discover the second floor, where each suite boasts indulgently spacious closets, Porcelanosa large-format tile baths, and private balconies.
Surrounded by nature yet minutes from the vibrant center of Philadelphia, "The Glass House" is a newly constructed masterpiece. With state-of-the-art lighting, soaring ceilings, and extraordinary amenities, it embodies the pinnacle of modern living—a chic, sophisticated retreat that is both impressive and inviting.
By appointment only. No access without agent.
Location
State PA
County Montgomery
Area Lower Merion Twp (10640)
Direction North
Rooms
Other Rooms Living Room, Primary Bedroom, Kitchen, Family Room, Primary Bathroom
Main Level Bedrooms 1
Interior
Interior Features Built-Ins, Combination Dining/Living, Combination Kitchen/Dining, Combination Kitchen/Living, Dining Area, Entry Level Bedroom, Family Room Off Kitchen, Floor Plan - Open, Kitchen - Gourmet, Kitchen - Island, Kitchen - Table Space, Sauna, Bathroom - Soaking Tub, Sound System, Upgraded Countertops, Walk-in Closet(s), Window Treatments, Wood Floors
Hot Water Natural Gas
Cooling Central A/C
Flooring Marble, Tile/Brick, Hardwood, Engineered Wood
Fireplaces Number 1
Fireplaces Type Fireplace - Glass Doors, Gas/Propane, Stone
Equipment Dishwasher, Disposal, Dryer, Microwave, Oven/Range - Gas, Refrigerator, Washer, Cooktop - Down Draft, Energy Efficient Appliances, Oven - Double, Six Burner Stove, Surface Unit
Fireplace Y
Window Features Sliding,Insulated
Appliance Dishwasher, Disposal, Dryer, Microwave, Oven/Range - Gas, Refrigerator, Washer, Cooktop - Down Draft, Energy Efficient Appliances, Oven - Double, Six Burner Stove, Surface Unit
Heat Source Natural Gas
Laundry Upper Floor
Exterior
Exterior Feature Balconies- Multiple, Patio(s)
Parking Features Garage Door Opener, Built In, Oversized, Inside Access
Garage Spaces 3.0
Pool In Ground, Indoor, Gunite, Heated, Lap/Exercise, Negative Edge/Infinity
Water Access N
View Garden/Lawn, Panoramic, Trees/Woods, Golf Course
Roof Type Flat
Accessibility 2+ Access Exits, 36\"+ wide Halls, >84\" Garage Door
Porch Balconies- Multiple, Patio(s)
Attached Garage 3
Total Parking Spaces 3
Garage Y
Building
Story 2
Foundation Slab
Sewer On Site Septic
Water Public
Architectural Style Contemporary
Level or Stories 2
Additional Building Above Grade, Below Grade
Structure Type Cathedral Ceilings,Dry Wall,High,2 Story Ceilings
New Construction Y
Schools
Elementary Schools Gladwyne
Middle Schools Black Rock
High Schools Harriton Senior
School District Lower Merion
Others
Senior Community No
Tax ID 40-00-29376-005
Ownership Fee Simple
SqFt Source Estimated
Special Listing Condition Standard


Find out why customers are choosing LPT Realty to meet their real estate needs
Learn More About LPT Realty







