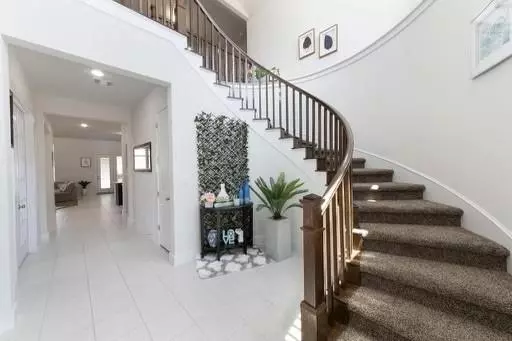
4 Beds
3 Baths
4,066 SqFt
4 Beds
3 Baths
4,066 SqFt
Key Details
Property Type Single Family Home
Sub Type Single Family Residence
Listing Status Active
Purchase Type For Rent
Square Footage 4,066 sqft
Subdivision Marbella Sub Ph 2
MLS Listing ID 9476162
Bedrooms 4
Full Baths 3
HOA Y/N Yes
Originating Board actris
Year Built 2020
Lot Size 9,147 Sqft
Acres 0.21
Property Description
Location
State TX
County Williamson
Rooms
Main Level Bedrooms 2
Interior
Interior Features Cathedral Ceiling(s), High Ceilings, Granite Counters, Quartz Counters, Entrance Foyer, No Interior Steps, Open Floorplan, Pantry, Recessed Lighting, Walk-In Closet(s)
Heating Central, Natural Gas
Cooling Central Air
Flooring Carpet, Tile
Fireplaces Number 1
Fireplaces Type None
Fireplace No
Appliance Built-In Oven(s), Dishwasher, Disposal, Exhaust Fan, Gas Cooktop, Microwave, Stainless Steel Appliance(s), Tankless Water Heater
Exterior
Exterior Feature Gutters Partial, Private Yard
Garage Spaces 2.0
Fence Fenced, Privacy, Wood
Pool None
Community Features Common Grounds, Gated, Underground Utilities, See Remarks
Utilities Available Electricity Available, High Speed Internet, Natural Gas Available, Underground Utilities
Waterfront No
Waterfront Description None
View See Remarks
Roof Type Shingle
Porch Covered, Patio
Total Parking Spaces 2
Private Pool No
Building
Lot Description Back to Park/Greenbelt, Back Yard, Front Yard, Interior Lot, Level, Sprinkler - Automatic, Trees-Medium (20 Ft - 40 Ft)
Faces Southwest
Foundation Slab
Sewer MUD, Public Sewer
Water Public
Level or Stories Two
Structure Type Masonry – All Sides,Stone
New Construction No
Schools
Elementary Schools Pleasant Hill (Leander Isd)
Middle Schools Knox Wiley
High Schools Rouse
School District Leander Isd
Others
Pets Allowed Dogs OK
Num of Pet 2
Pets Description Dogs OK

Find out why customers are choosing LPT Realty to meet their real estate needs
Learn More About LPT Realty







