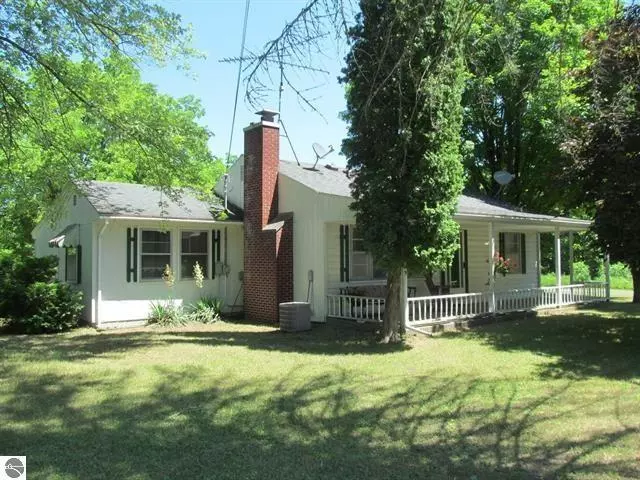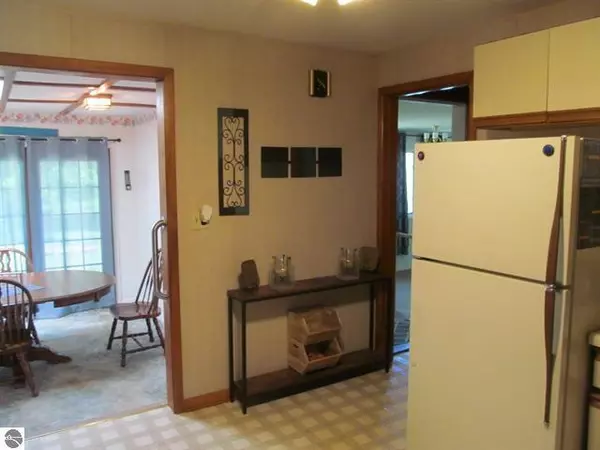
2 Beds
2 Baths
1,488 SqFt
2 Beds
2 Baths
1,488 SqFt
Key Details
Property Type Single Family Home
Sub Type Single Family Residence
Listing Status Active
Purchase Type For Sale
Square Footage 1,488 sqft
Price per Sqft $151
Municipality Highland Twp
MLS Listing ID 24034021
Style Ranch
Bedrooms 2
Full Baths 2
HOA Y/N false
Year Built 1950
Annual Tax Amount $1,007
Tax Year 2024
Lot Size 5.000 Acres
Acres 5.0
Lot Dimensions 481x333x540x337
Property Description
Location
State MI
County Osceola
Area West Central - W
Direction From Cadillac West, go SE on M-115 to 20 Mile Rd., turn East (right), go approx. 1.5 mile to home on left.
Body of Water Middle Branch River
Rooms
Other Rooms Second Garage
Basement Crawl Space, Partial
Interior
Interior Features Ceiling Fan(s), Garage Door Opener
Heating Forced Air
Cooling Central Air
Fireplaces Number 1
Fireplaces Type Living Room, Wood Burning
Fireplace true
Window Features Window Treatments
Appliance Washer, Refrigerator, Range, Dryer, Disposal
Laundry Laundry Room, Main Level
Exterior
Exterior Feature Porch(es)
Parking Features Garage Faces Side, Garage Door Opener, Detached, Attached
Garage Spaces 3.0
Utilities Available Phone Available
Waterfront Description River
View Y/N No
Street Surface Paved
Garage Yes
Building
Lot Description Level, Wooded, Rolling Hills
Story 1
Sewer Septic Tank
Water Well
Architectural Style Ranch
Structure Type Wood Siding
New Construction No
Schools
School District Marion
Others
HOA Fee Include None
Tax ID 670602401800
Acceptable Financing Cash, FHA, VA Loan, Conventional
Listing Terms Cash, FHA, VA Loan, Conventional

Find out why customers are choosing LPT Realty to meet their real estate needs
Learn More About LPT Realty







