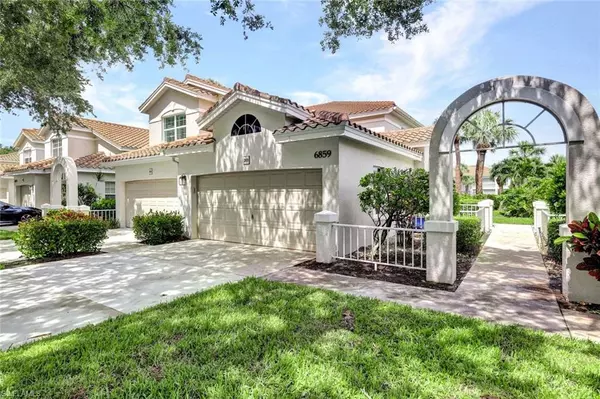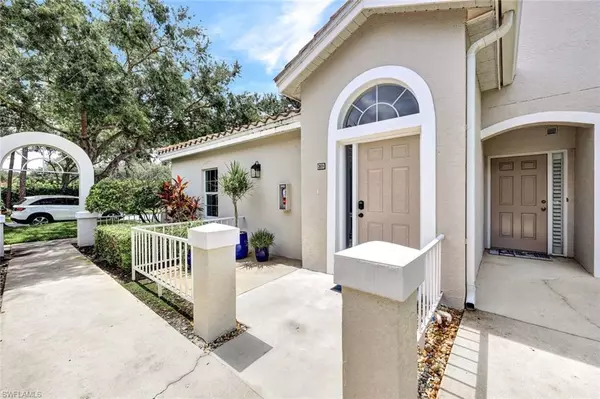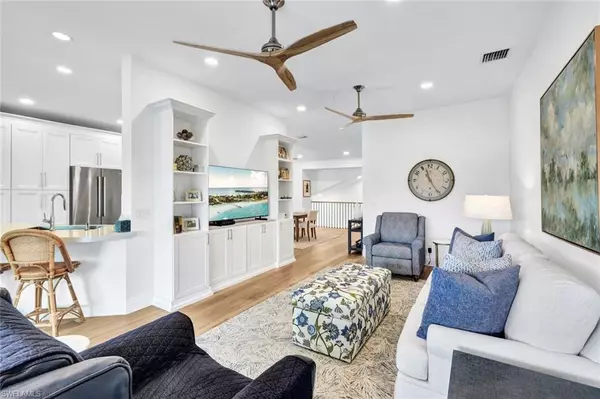
3 Beds
2 Baths
2,066 SqFt
3 Beds
2 Baths
2,066 SqFt
Key Details
Property Type Single Family Home, Condo
Sub Type 2 Story,Low Rise (1-3)
Listing Status Active
Purchase Type For Sale
Square Footage 2,066 sqft
Price per Sqft $435
Subdivision Calusa Bay South
MLS Listing ID 224054247
Bedrooms 3
Full Baths 2
Condo Fees $2,175/qua
HOA Y/N Yes
Originating Board Naples
Year Built 1998
Annual Tax Amount $3,849
Tax Year 2023
Property Description
As you enter the condo, you are welcomed by a wide wood staircase to the second floor that could easily accommodate a chair lift if that were required. The kitchen and bathrooms have been fully remodeled, showcasing a modern, open floor plan. The kitchen has a TopZero sink and elegant white wood cabinets. The unit boasts high-end Grohe polished nickel plumbing fixtures and Toto toilets, engineered white oak hardwood flooring in the main living areas and new carpet in all the bedrooms. Top-of-the-line hurricane PGT high-impact sliders and windows are throughout, ensuring safety and peace of mind. Additionally, there is a brand-new water filtration system, electric hot water heater, solid wood shaker doors throughout and custom closets. Other upgrades include new Carrier Infinity high-efficiency AC/heat pump and new ductwork with an air purifier and UV lighting. The garage has epoxy floors and new baseboards. There are custom cabinets in the laundry room, plantation shutters on all windows, new tile flooring and screens on the lanai, a built-in wall unit in the living room and new hot and cold piping throughout from the main shut-off. This prime location is close to many Naples amenities including Mercato, Waterside Shops, Whole Foods and Vanderbilt Beach.
Location
State FL
County Collier
Area Calusa Bay South
Rooms
Bedroom Description Split Bedrooms
Dining Room Formal
Kitchen Island, Pantry
Interior
Interior Features Laundry Tub
Heating Central Electric
Flooring Carpet, Wood
Equipment Dishwasher, Disposal, Dryer, Range, Refrigerator/Icemaker, Washer
Furnishings Negotiable
Fireplace No
Appliance Dishwasher, Disposal, Dryer, Range, Refrigerator/Icemaker, Washer
Heat Source Central Electric
Exterior
Exterior Feature Screened Lanai/Porch, Courtyard
Parking Features Attached
Garage Spaces 2.0
Community Features Clubhouse, Park, Fitness Center, Street Lights, Gated
Amenities Available Basketball Court, Clubhouse, Park, Spa/Hot Tub, Fitness Center, Internet Access, Library, Streetlight, Underground Utility
Waterfront Description Lake
View Y/N Yes
View Lake
Roof Type Tile
Street Surface Paved
Total Parking Spaces 2
Garage Yes
Private Pool No
Building
Lot Description Zero Lot Line
Building Description Concrete Block,Stucco, DSL/Cable Available
Story 2
Water Central
Architectural Style Two Story, Traditional, Low Rise (1-3)
Level or Stories 2
Structure Type Concrete Block,Stucco
New Construction No
Schools
Elementary Schools Pelican Marsh Elementart
Middle Schools Pine Ridge Middle School
High Schools Barron Collier High School
Others
Pets Allowed Limits
Senior Community No
Pet Size 15
Tax ID 25117703961
Ownership Condo
Security Features Gated Community


Find out why customers are choosing LPT Realty to meet their real estate needs
Learn More About LPT Realty







