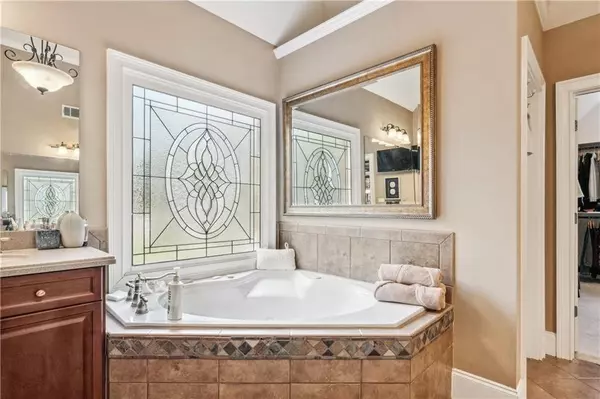
6 Beds
5 Baths
5,645 SqFt
6 Beds
5 Baths
5,645 SqFt
Key Details
Property Type Single Family Home
Sub Type Single Family Residence
Listing Status Active
Purchase Type For Sale
Square Footage 5,645 sqft
Price per Sqft $157
Subdivision Clairemont
MLS Listing ID 7412518
Style Traditional
Bedrooms 6
Full Baths 5
Construction Status Resale
HOA Fees $1,700
HOA Y/N Yes
Originating Board First Multiple Listing Service
Year Built 2006
Annual Tax Amount $9,889
Tax Year 2023
Lot Size 0.740 Acres
Acres 0.74
Property Description
Location
State GA
County Gwinnett
Lake Name None
Rooms
Bedroom Description In-Law Floorplan,Oversized Master,Sitting Room
Other Rooms None
Basement Daylight, Exterior Entry, Finished, Full, Interior Entry, Walk-Out Access
Main Level Bedrooms 1
Dining Room Butlers Pantry, Separate Dining Room
Interior
Interior Features Coffered Ceiling(s), Crown Molding, Disappearing Attic Stairs, Double Vanity, Entrance Foyer, Entrance Foyer 2 Story, Sound System, Tray Ceiling(s), Walk-In Closet(s), Wet Bar
Heating Central
Cooling Central Air
Flooring Carpet, Ceramic Tile, Hardwood
Fireplaces Number 3
Fireplaces Type Family Room, Gas Log, Glass Doors, Great Room, Master Bedroom
Window Features Window Treatments
Appliance Dishwasher, Disposal, Double Oven, Dryer, Gas Cooktop, Microwave, Refrigerator, Washer
Laundry In Kitchen, Laundry Room, Main Level, Sink
Exterior
Exterior Feature Lighting, Rear Stairs
Garage Driveway, Garage, Garage Door Opener, Garage Faces Front, Garage Faces Side, Kitchen Level, Level Driveway
Garage Spaces 3.0
Fence None
Pool None
Community Features Clubhouse, Homeowners Assoc, Near Public Transport, Near Schools, Near Shopping, Near Trails/Greenway, Public Transportation, Restaurant, Sidewalks, Tennis Court(s)
Utilities Available Cable Available, Electricity Available, Natural Gas Available, Phone Available, Sewer Available, Underground Utilities, Water Available
Waterfront Description None
View Trees/Woods
Roof Type Composition,Shingle
Street Surface Asphalt
Accessibility Accessible Closets
Handicap Access Accessible Closets
Porch Deck
Total Parking Spaces 4
Private Pool false
Building
Lot Description Creek On Lot, Front Yard, Private, Wooded
Story Two
Foundation Concrete Perimeter, Slab
Sewer Public Sewer
Water Public
Architectural Style Traditional
Level or Stories Two
Structure Type Brick 3 Sides,Cement Siding,Stone
New Construction No
Construction Status Resale
Schools
Elementary Schools Jackson - Gwinnett
Middle Schools Northbrook
High Schools Peachtree Ridge
Others
HOA Fee Include Swim,Tennis
Senior Community no
Restrictions false
Tax ID R7083 368
Acceptable Financing Cash, Conventional, FHA, VA Loan
Listing Terms Cash, Conventional, FHA, VA Loan
Special Listing Condition None


Find out why customers are choosing LPT Realty to meet their real estate needs
Learn More About LPT Realty







