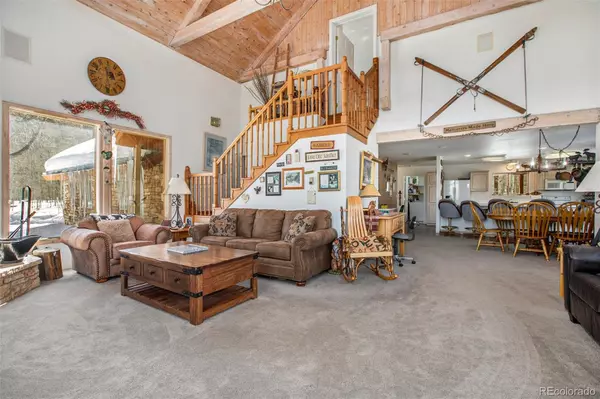GET MORE INFORMATION
$ 2,900,000
$ 2,750,000 5.5%
3 Beds
4 Baths
2,784 SqFt
$ 2,900,000
$ 2,750,000 5.5%
3 Beds
4 Baths
2,784 SqFt
Key Details
Sold Price $2,900,000
Property Type Single Family Home
Sub Type Single Family Residence
Listing Status Sold
Purchase Type For Sale
Square Footage 2,784 sqft
Price per Sqft $1,041
Subdivision Bills Ranch
MLS Listing ID 2382356
Sold Date 10/18/24
Style Mountain Contemporary
Bedrooms 3
Full Baths 2
Half Baths 1
Three Quarter Bath 1
HOA Y/N No
Abv Grd Liv Area 2,784
Originating Board recolorado
Year Built 1992
Annual Tax Amount $5,787
Tax Year 2022
Lot Size 2.410 Acres
Acres 2.41
Property Description
Step inside to discover a spacious main floor living area, featuring a grand great room with vaulted ceilings, floor-to-ceiling windows, and a cozy gas fireplace. The great room seamlessly flows into the dining area and kitchen, where you'll find a convenient breakfast bar, all kitchen appliances, Corian countertops, and an abundance of cabinetry, perfect for the culinary enthusiast. The main level also boasts two large bedrooms, each with its own private bath, providing ample space for family and guests. Additionally, a half bath and a laundry room complete the main floor, ensuring both comfort and convenience.
Venture upstairs to find a sprawling private suite, offering vaulted ceilings, a gas fireplace, a walk-in closet, a balcony with breathtaking views, and an expansive 5-piece bath with skylights, a large soaking tub, and a hot tub—truly a luxurious retreat within your own home. With central air conditioning and in-floor radiant heat, this home ensures comfort year-round. Outside, take in the majestic mountain views from the wrap-around deck or explore the hiking trails and nearby stream, immersing yourself in the natural beauty that surrounds you. Experience the best of mountain living in this remarkable Frisco home—it's more than just a residence; it's a lifestyle. Welcome home!
Location
State CO
County Summit
Zoning CR2
Rooms
Main Level Bedrooms 2
Interior
Interior Features Ceiling Fan(s), Corian Counters, Eat-in Kitchen, Entrance Foyer, Five Piece Bath, Primary Suite, Hot Tub, Vaulted Ceiling(s), Walk-In Closet(s)
Heating Hot Water, Radiant Floor
Cooling Central Air
Flooring Carpet, Tile
Fireplaces Number 2
Fireplaces Type Great Room, Primary Bedroom
Fireplace Y
Appliance Dishwasher, Dryer, Microwave, Range, Refrigerator, Washer
Laundry In Unit
Exterior
Exterior Feature Balcony
Parking Features Dry Walled, Exterior Access Door
Garage Spaces 3.0
Utilities Available Electricity Connected, Natural Gas Connected
Waterfront Description Stream
View Mountain(s)
Roof Type Composition
Total Parking Spaces 3
Garage Yes
Building
Lot Description Many Trees, Mountainous
Sewer Septic Tank
Water Well
Level or Stories Two
Structure Type Rock,Stone
Schools
Elementary Schools Frisco
Middle Schools Summit
High Schools Summit
School District Summit Re-1
Others
Senior Community No
Ownership Corporation/Trust
Acceptable Financing Cash, Conventional
Listing Terms Cash, Conventional
Special Listing Condition None

6455 S. Yosemite St., Suite 500 Greenwood Village, CO 80111 USA
Bought with Resident Realty South Metro
Find out why customers are choosing LPT Realty to meet their real estate needs
Learn More About LPT Realty







