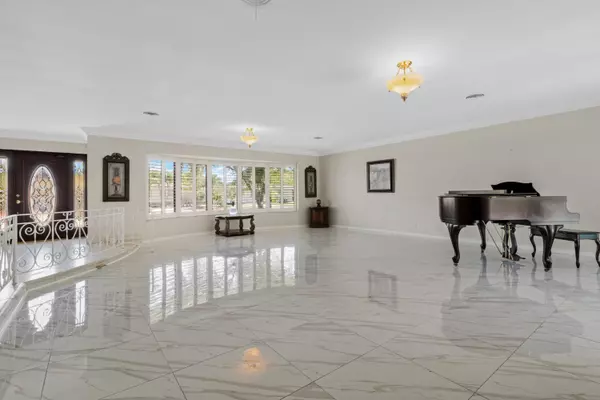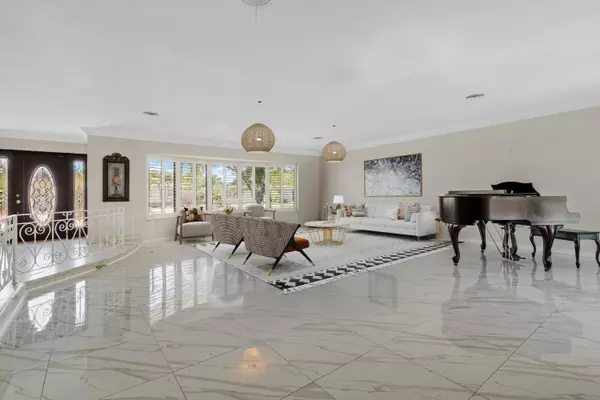
3 Beds
2 Baths
2,150 SqFt
3 Beds
2 Baths
2,150 SqFt
Key Details
Property Type Single Family Home
Sub Type Single Family Detached
Listing Status Active
Purchase Type For Sale
Square Footage 2,150 sqft
Price per Sqft $371
Subdivision Imperial Point 3Rd Sec
MLS Listing ID RX-10999836
Style < 4 Floors,Ranch
Bedrooms 3
Full Baths 2
Construction Status Resale
HOA Y/N No
Year Built 1963
Annual Tax Amount $4,962
Tax Year 2023
Lot Size 7,686 Sqft
Property Description
Location
State FL
County Broward
Area 3350
Zoning RS-8
Rooms
Other Rooms Cabana Bath, Den/Office, Great, Laundry-Inside
Master Bath Dual Sinks, Mstr Bdrm - Ground, Separate Shower
Interior
Interior Features Entry Lvl Lvng Area, Split Bedroom
Heating Central, Electric
Cooling Central
Flooring Tile, Wood Floor
Furnishings Unfurnished
Exterior
Exterior Feature Covered Patio, Fence, Open Patio
Parking Features 2+ Spaces, Driveway, Garage - Attached
Garage Spaces 2.0
Pool Heated, Inground
Utilities Available Public Sewer, Public Water
Amenities Available Ball Field, Basketball, Fitness Trail, Park, Picnic Area, Playground, Sidewalks, Street Lights
Waterfront Description None
Roof Type Barrel
Exposure North
Private Pool Yes
Building
Lot Description < 1/4 Acre
Story 1.00
Foundation CBS
Construction Status Resale
Schools
Elementary Schools Mcnab Elementary School
Middle Schools Pompano Beach Middle School
High Schools Northeast High School
Others
Pets Allowed Yes
Senior Community No Hopa
Restrictions None
Security Features None
Acceptable Financing Cash, Conventional
Horse Property No
Membership Fee Required No
Listing Terms Cash, Conventional
Financing Cash,Conventional
Pets Allowed No Restrictions

Find out why customers are choosing LPT Realty to meet their real estate needs
Learn More About LPT Realty







