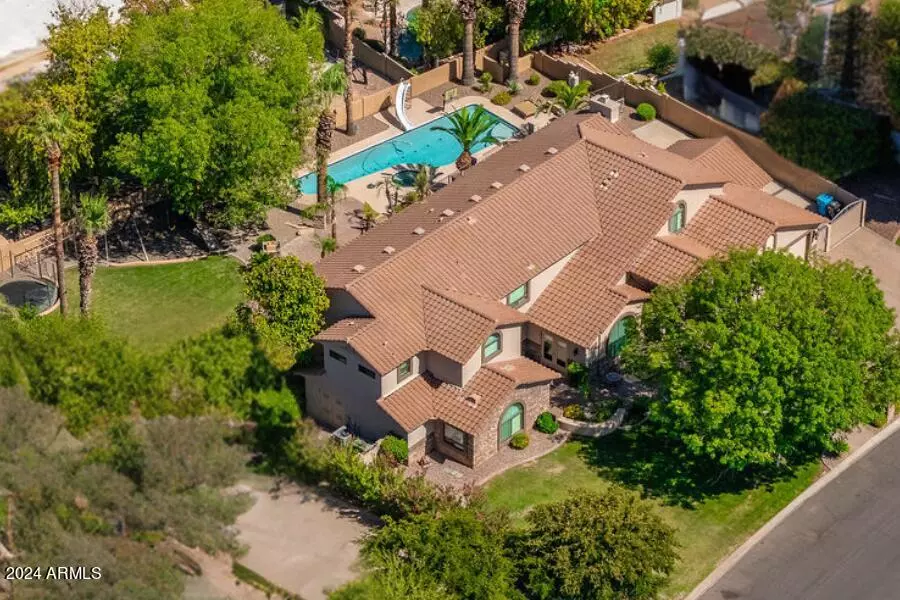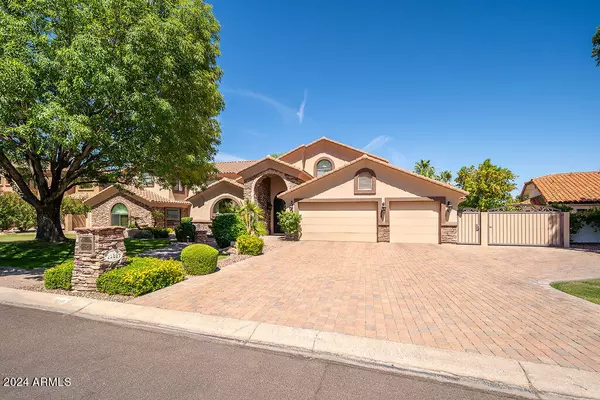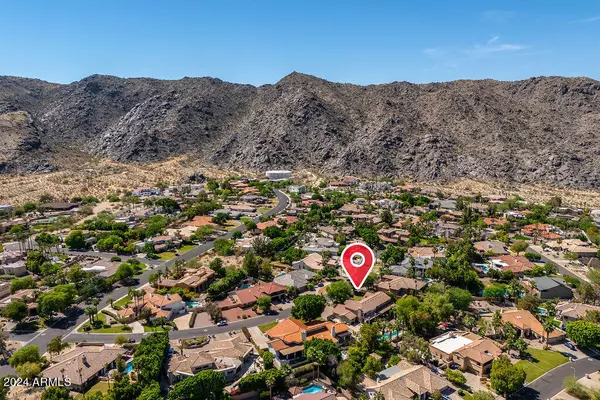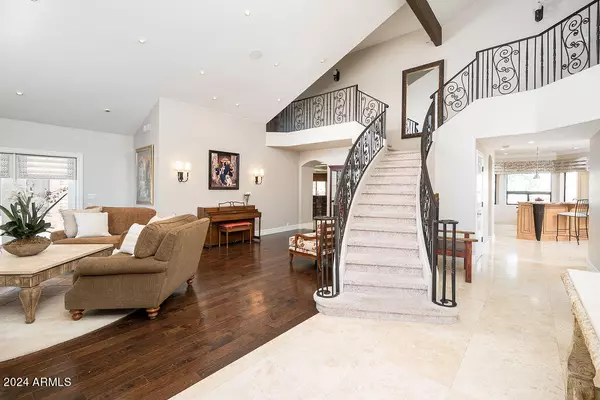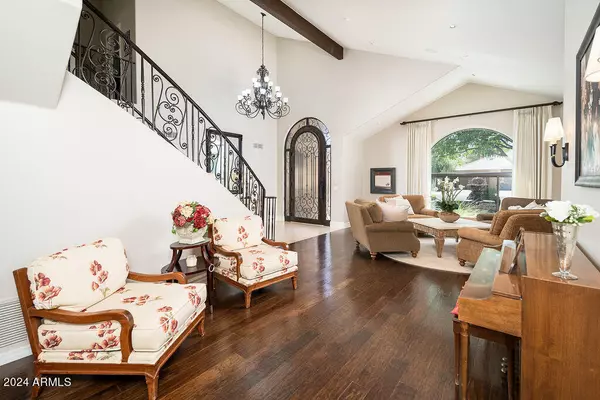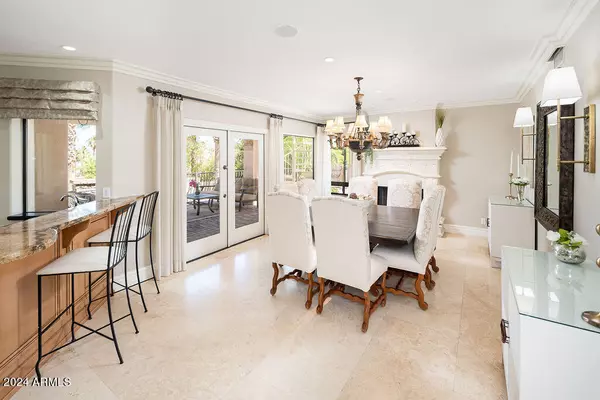5 Beds
5.5 Baths
5,586 SqFt
5 Beds
5.5 Baths
5,586 SqFt
Key Details
Property Type Single Family Home
Sub Type Single Family - Detached
Listing Status Active
Purchase Type For Sale
Square Footage 5,586 sqft
Price per Sqft $374
Subdivision Ahwatukee Custom Estates 4
MLS Listing ID 6712624
Style Other (See Remarks)
Bedrooms 5
HOA Fees $447/ann
HOA Y/N Yes
Originating Board Arizona Regional Multiple Listing Service (ARMLS)
Year Built 1996
Annual Tax Amount $10,221
Tax Year 2023
Lot Size 0.447 Acres
Acres 0.45
Property Description
Enjoy amazing Mountain Views from the Front Yard, Living Room, Game and Family Room, and Upstairs Bedrooms.
With 2 Stories, this home boasts mature ash trees, an expansive lawn, and a prestigious front door leading to a sweeping landing and stairs. Perfect for formal entertaining, it features an elegant dining area, fireplace, and wet bar, all with views and access to the beautifully landscaped grounds.
The kitchen, the heart of the home, is finely appointed with a massive island, pantry, spacious dining area, coffee port, baking center, ample counter space, and only the best appliances - Sub-Zero, Wolf & Dacor - making it ideal for entertaining and convenience.
The Primary Suite, with City Light Views from the Bedroom & Balcony, includes a luxurious bathroom, a huge walk-in closet, a Toto Washlet Toilet and even a secret door for safe and easy access to the secondary bedrooms.
The Family Room off the Kitchen is complete with an adjoining "game room", cozy fireplace, TV setup, and easy access to the backyard, perfect for gatherings.
The lush front and backyard are adorned with mature ash and beautiful palm trees, creating a Resort Style atmosphere. Located in a serene cul-de-sac, this home ensures peace and tranquility on a very quiet street.
The backyard is a haven for fun and relaxation, featuring a built-in BBQ, lap & play pool, spa, outdoor shower, treehouse, trampoline, and ample seating and dining areas. An upstairs back patio with a circular staircase leads down to the main patio, enhancing the outdoor experience.
This home is a paradise for sports and fitness enthusiasts. Enjoy a lap pool for swimming or water aerobics, a sport court for basketball, and a workout room with a full bath that opens to the lush yard.
The expansive 4-car garage and RV gate provide ample storage and convenience. This home includes en-suite bedrooms for privacy, built-in office spaces for work-from-home or study needs, and thoughtful details like a laundry chute from the upstairs, wrapping area, and dog door, ensuring ease and comfort for all lifestyles.
Experience the best of Ahwatukee living with these exceptional features!
Location
State AZ
County Maricopa
Community Ahwatukee Custom Estates 4
Direction Turn Right on Tuzigoot Ct. Home is 4th Home on the Right.
Rooms
Other Rooms Family Room
Master Bedroom Upstairs
Den/Bedroom Plus 6
Separate Den/Office Y
Interior
Interior Features Upstairs, Eat-in Kitchen, Breakfast Bar, Soft Water Loop, Vaulted Ceiling(s), Wet Bar, Kitchen Island, Pantry, Double Vanity, Full Bth Master Bdrm, Separate Shwr & Tub, Tub with Jets, High Speed Internet, Granite Counters
Heating Electric
Cooling Refrigeration
Flooring Carpet, Stone, Wood
Fireplaces Type 2 Fireplace, Fire Pit, Family Room, Living Room, Gas
Fireplace Yes
Window Features Dual Pane
SPA Private
Exterior
Exterior Feature Balcony, Covered Patio(s), Playground, Misting System, Patio, Sport Court(s), Built-in Barbecue
Parking Features Dir Entry frm Garage, Electric Door Opener, RV Gate, Tandem
Garage Spaces 4.0
Garage Description 4.0
Fence Block
Pool Play Pool, Variable Speed Pump, Lap, Private
Community Features Community Spa, Community Pool, Tennis Court(s)
Amenities Available Management
View City Lights, Mountain(s)
Roof Type Tile
Private Pool Yes
Building
Lot Description Sprinklers In Rear, Sprinklers In Front, Cul-De-Sac, Grass Front, Grass Back, Auto Timer H2O Front, Auto Timer H2O Back
Story 2
Builder Name Custom
Sewer Public Sewer
Water City Water
Architectural Style Other (See Remarks)
Structure Type Balcony,Covered Patio(s),Playground,Misting System,Patio,Sport Court(s),Built-in Barbecue
New Construction No
Schools
Elementary Schools Kyrene De La Colina School
Middle Schools Kyrene Centennial Middle School
High Schools Mountain Pointe High School
School District Tempe Union High School District
Others
HOA Name ACE
HOA Fee Include Maintenance Grounds
Senior Community No
Tax ID 301-56-648
Ownership Fee Simple
Acceptable Financing Conventional, VA Loan
Horse Property N
Listing Terms Conventional, VA Loan

Copyright 2025 Arizona Regional Multiple Listing Service, Inc. All rights reserved.
Find out why customers are choosing LPT Realty to meet their real estate needs
Learn More About LPT Realty


