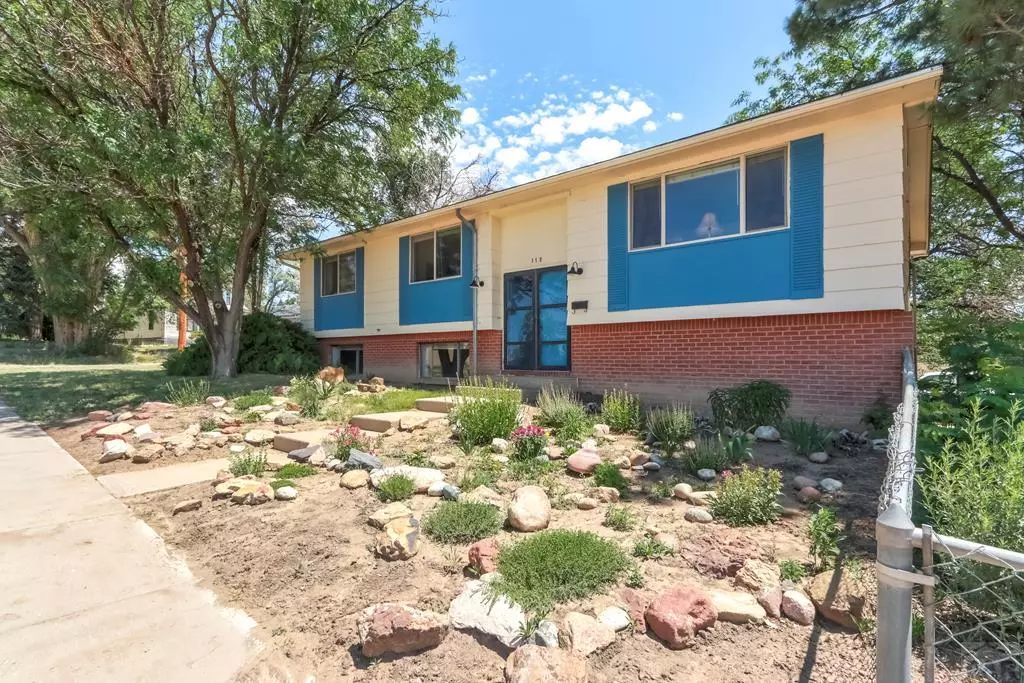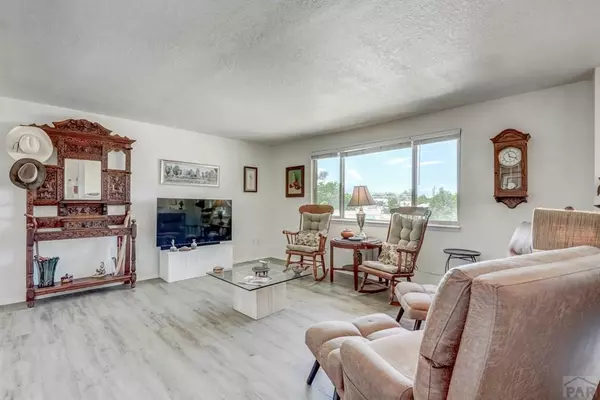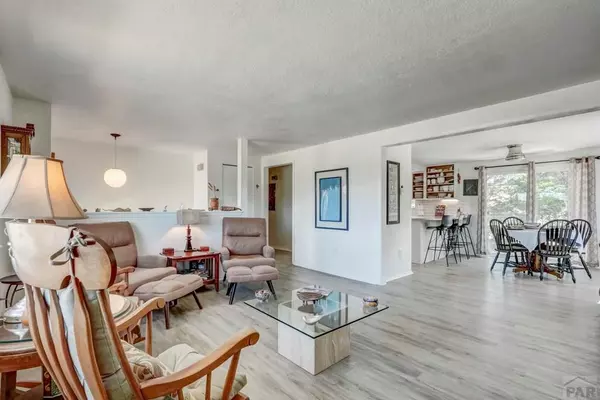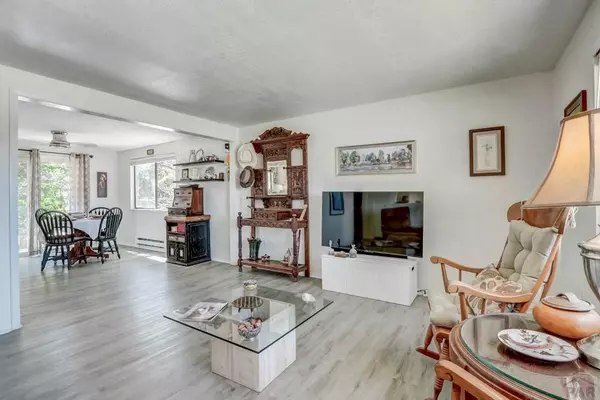
3 Beds
2 Baths
2,043 SqFt
3 Beds
2 Baths
2,043 SqFt
Key Details
Property Type Single Family Home
Sub Type Single Family
Listing Status Active
Purchase Type For Sale
Square Footage 2,043 sqft
Price per Sqft $159
Subdivision Walsenburg
MLS Listing ID 222900
Style Bi-Level
Bedrooms 3
Full Baths 2
Three Quarter Bath 1
HOA Y/N No
Year Built 1977
Annual Tax Amount $449
Tax Year 2023
Lot Size 8,276 Sqft
Acres 0.19
Property Description
Location
State CO
County Huerfano
Area Outlying
Zoning R
Rooms
Basement No Basement
Interior
Interior Features New Floor Coverings, New Paint, Window Coverings, Ceiling Fan(s), Garage Door Opener, Walk-in Shower
Fireplaces Number 1
Exterior
Exterior Feature Paved Street, Corner Lot, Mountain View
Garage 2 Car Garage Attached
Garage Spaces 2.0
Garage Description 2 Car Garage Attached
Schools
School District Re-1
Others
Ownership Seller
SqFt Source Court House

Find out why customers are choosing LPT Realty to meet their real estate needs
Learn More About LPT Realty







