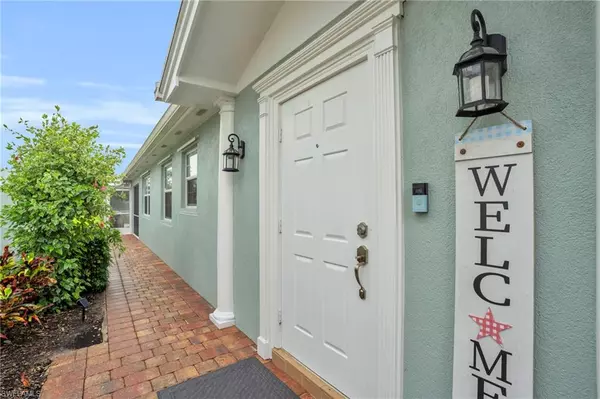
2 Beds
2 Baths
1,540 SqFt
2 Beds
2 Baths
1,540 SqFt
Key Details
Property Type Single Family Home
Sub Type Villa Attached
Listing Status Active
Purchase Type For Sale
Square Footage 1,540 sqft
Price per Sqft $357
Subdivision Verona Walk
MLS Listing ID 224046053
Bedrooms 2
Full Baths 2
HOA Fees $1,262/qua
HOA Y/N Yes
Originating Board Naples
Year Built 2005
Annual Tax Amount $4,471
Tax Year 2023
Lot Size 4,791 Sqft
Acres 0.11
Property Description
This meticulously maintained home comes with a brand new HVAC system installed in July 2024, ensuring year-round comfort. The outdoor space includes a relaxing hot tub and TV, ideal for entertaining or unwinding after a long day. Inside, you'll find modern upgrades throughout, including new appliances, updated LVP flooring, new sliding door rollers, a modern sink and faucet, updated ceiling fans and lighting, LED hi-hats, new lanai screens, and a brand new hurricane-rated garage door.
The exterior boasts fresh paint from 2023, enhancing its curb appeal and giving it a fresh, modern look. Built-in closets with mirrored doors provide ample storage, while conveniences such as a central vacuum and a Ring camera system offer peace of mind and ease of living.
Experience unparalleled resort-style living at Verona Walk, nestled between Naples and Marco Island. This vibrant community spans 1.6 square miles of lush tropical landscapes, serene lakes, and charming Venetian-style bridges. Enjoy amenities such as a resort-style pool, lap pool, state-of-the-art fitness facility, tennis and pickleball courts, bocce ball, and a children’s playground. The multimillion-dollar town center features a restaurant, bar, post office, gas station, hair salon, and travel agency, ensuring that all your needs are met within the community.
With over 20 miles of scenic walkways and close proximity to downtown Naples, 5th Ave, Naples Pickleball Center, and Gulf beaches, Verona Walk offers the perfect blend of relaxation and convenience. Additional highlights include performing arts and a full-time activities director to keep you engaged and entertained.
Location
State FL
County Collier
Area Na37 - East Collier S/O 75 E/O 9
Direction Drive South on Davis Blvd, turn left to the gated entrance of Verona Walk. Go straight, at Clubhouse turn left, then right, villa will be on your left.
Rooms
Dining Room Breakfast Bar, Dining - Living
Interior
Interior Features Split Bedrooms, Den - Study, Wired for Data, Walk-In Closet(s)
Heating Central Electric
Cooling Ceiling Fan(s), Central Electric
Flooring Carpet, Tile
Window Features Casement
Appliance Electric Cooktop, Dryer, Microwave, Range, Refrigerator, Washer
Laundry Inside, Sink
Exterior
Exterior Feature Privacy Wall, Sprinkler Auto
Garage Spaces 2.0
Pool In Ground
Community Features Basketball, BBQ - Picnic, Beauty Salon, Bike And Jog Path, Bike Storage, Bocce Court, Business Center, Clubhouse, Pool, Community Room, Community Spa/Hot tub, Fitness Center, Fitness Center Attended, Hobby Room, Internet Access, Library, Pickleball, Playground, Restaurant, Shopping, Street Lights, Tennis Court(s), Theater, Vehicle Wash Area, Gated, Tennis
Utilities Available Underground Utilities, Cable Available
Waterfront Description Fresh Water,Lake Front
View Y/N No
View Lake, Water
Roof Type Tile
Porch Screened Lanai/Porch
Garage Yes
Private Pool Yes
Building
Lot Description Regular
Faces Drive South on Davis Blvd, turn left to the gated entrance of Verona Walk. Go straight, at Clubhouse turn left, then right, villa will be on your left.
Story 1
Sewer Central
Water Central
Level or Stories 1 Story/Ranch
Structure Type Concrete,Stucco
New Construction No
Schools
Elementary Schools Lely Elementary School
Middle Schools Manatee Middle School
High Schools Lely High School
Others
HOA Fee Include Cable TV,Irrigation Water,Maintenance Grounds,Legal/Accounting,Manager,Pest Control Exterior,Rec Facilities,Reserve,Sewer,Street Lights,Street Maintenance
Tax ID 79904116267
Ownership Single Family
Security Features Smoke Detectors
Acceptable Financing Buyer Finance/Cash
Listing Terms Buyer Finance/Cash

Find out why customers are choosing LPT Realty to meet their real estate needs
Learn More About LPT Realty







