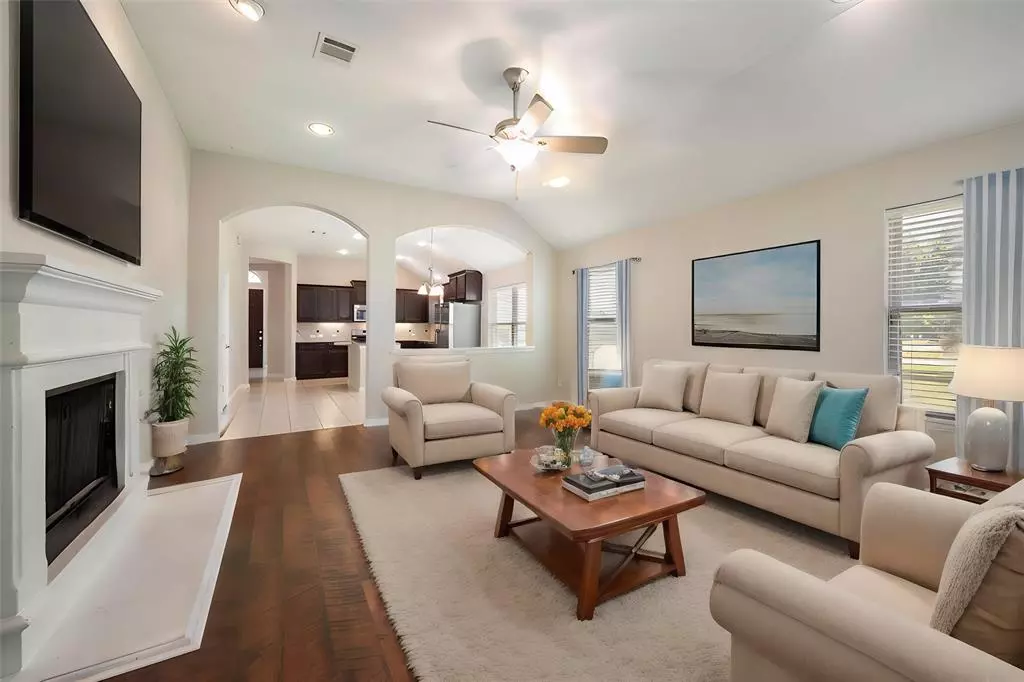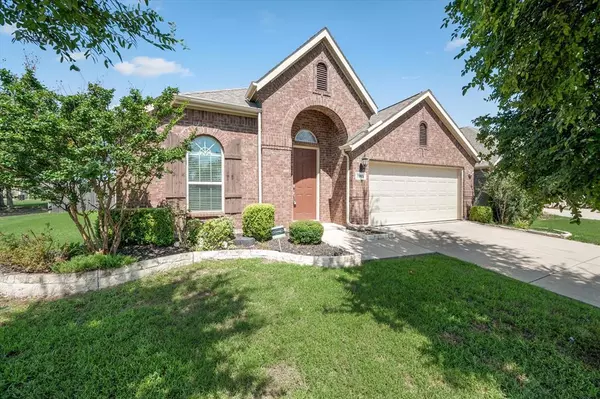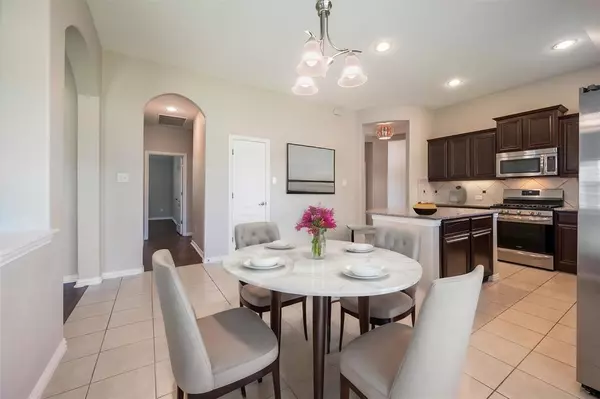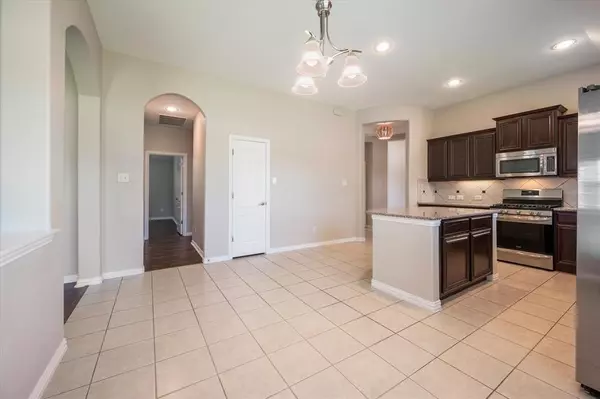
3 Beds
2 Baths
2,046 SqFt
3 Beds
2 Baths
2,046 SqFt
Key Details
Property Type Single Family Home
Sub Type Single Family Residence
Listing Status Pending
Purchase Type For Sale
Square Footage 2,046 sqft
Price per Sqft $239
Subdivision Robinson Ridge Ph V-A
MLS Listing ID 20657806
Style Traditional
Bedrooms 3
Full Baths 2
HOA Fees $600/ann
HOA Y/N Mandatory
Year Built 2015
Annual Tax Amount $9,117
Lot Size 8,755 Sqft
Acres 0.201
Property Description
Location
State TX
County Collin
Direction GPS
Rooms
Dining Room 2
Interior
Interior Features Eat-in Kitchen, Kitchen Island, Walk-In Closet(s)
Heating Central
Cooling Central Air, Electric
Fireplaces Number 1
Fireplaces Type Gas Starter
Appliance Dishwasher, Disposal, Gas Cooktop, Microwave
Heat Source Central
Laundry Utility Room, Full Size W/D Area
Exterior
Exterior Feature Covered Patio/Porch
Garage Spaces 2.0
Fence Wood
Utilities Available City Sewer, City Water
Roof Type Composition
Total Parking Spaces 2
Garage Yes
Building
Lot Description Corner Lot, Few Trees, Sprinkler System, Subdivision
Story One
Foundation Slab
Level or Stories One
Structure Type Brick
Schools
Elementary Schools John A Baker
Middle Schools Bill Hays
High Schools Rock Hill
School District Prosper Isd
Others
Ownership See Tax


Find out why customers are choosing LPT Realty to meet their real estate needs
Learn More About LPT Realty







