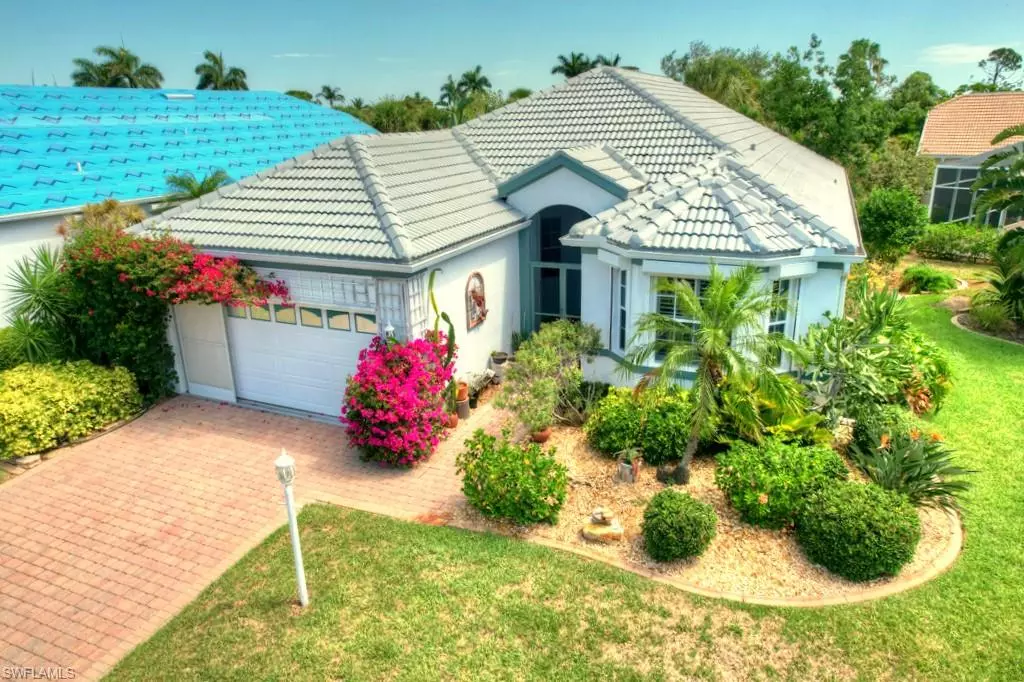
2 Beds
2 Baths
1,553 SqFt
2 Beds
2 Baths
1,553 SqFt
Key Details
Property Type Single Family Home
Sub Type Single Family Residence
Listing Status Active
Purchase Type For Sale
Square Footage 1,553 sqft
Price per Sqft $295
Subdivision Hibiscus Cove Condo
MLS Listing ID 224053875
Style Florida
Bedrooms 2
Full Baths 2
Condo Fees $385/mo
HOA Y/N Yes
Originating Board Florida Gulf Coast
Year Built 1999
Annual Tax Amount $2,428
Tax Year 2023
Lot Size 2,570 Sqft
Acres 0.059
Property Description
Location
State FL
County Lee
Area Bs01 - Burnt Store
Zoning RM-10
Direction BURNT STORE RD TO WEST ON VINCENT AVE. TAKE IT ONE MILE TO BACK COMMERCIAL GATE. GUARD WILL LET YOU THROUGH THEN FORWARD ON MATECUMBE KEY RD, TO LEFT INTO HIBISCUS COVE CT. HOME IS ON LEFT.
Rooms
Primary Bedroom Level Master BR Ground
Master Bedroom Master BR Ground
Dining Room Breakfast Bar, Dining - Living
Kitchen Built-In Desk, Pantry
Interior
Interior Features Split Bedrooms, Great Room, Den - Study, Cathedral Ceiling(s), Vaulted Ceiling(s), Volume Ceiling, Walk-In Closet(s)
Heating Central Electric
Cooling Ceiling Fan(s), Central Electric, Exhaust Fan
Flooring Carpet, Tile, Wood
Window Features Single Hung,Transom,Shutters Electric,Shutters - Manual,Window Coverings
Appliance Dishwasher, Disposal, Dryer, Microwave, Range, Refrigerator, Washer
Laundry Inside
Exterior
Exterior Feature Sprinkler Auto
Garage Spaces 2.0
Community Features Golf Public, Bike And Jog Path, Dog Park, Fitness Center Attended, Golf, Marina, Pickleball, Private Membership, Restaurant, See Remarks, Street Lights, Tennis Court(s), Boating, Gated, Golf Course, Tennis
Utilities Available Underground Utilities, Cable Available
Waterfront Description None
View Y/N Yes
View Landscaped Area, Preserve, Trees/Woods
Roof Type Tile
Porch Screened Lanai/Porch
Garage Yes
Private Pool No
Building
Lot Description Cul-De-Sac, Zero Lot Line
Faces BURNT STORE RD TO WEST ON VINCENT AVE. TAKE IT ONE MILE TO BACK COMMERCIAL GATE. GUARD WILL LET YOU THROUGH THEN FORWARD ON MATECUMBE KEY RD, TO LEFT INTO HIBISCUS COVE CT. HOME IS ON LEFT.
Story 1
Sewer Central
Water Central
Architectural Style Florida
Level or Stories 1 Story/Ranch
Structure Type Concrete Block,Stucco
New Construction No
Others
HOA Fee Include Cable TV,Irrigation Water,Maintenance Grounds,Legal/Accounting,Security,Street Lights,Street Maintenance,Trash
Tax ID 06-43-23-26-00002.0110
Ownership Condo
Security Features Smoke Detector(s),Smoke Detectors
Acceptable Financing Buyer Finance/Cash
Listing Terms Buyer Finance/Cash

Find out why customers are choosing LPT Realty to meet their real estate needs
Learn More About LPT Realty







