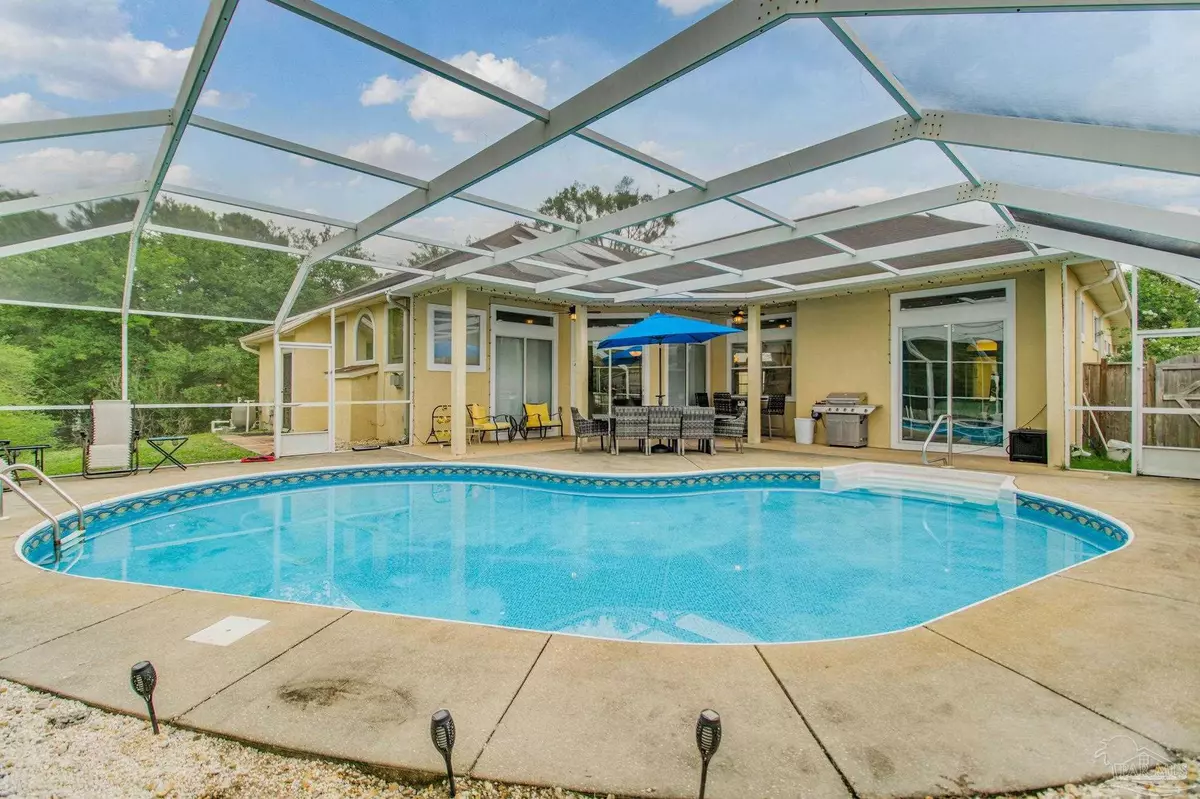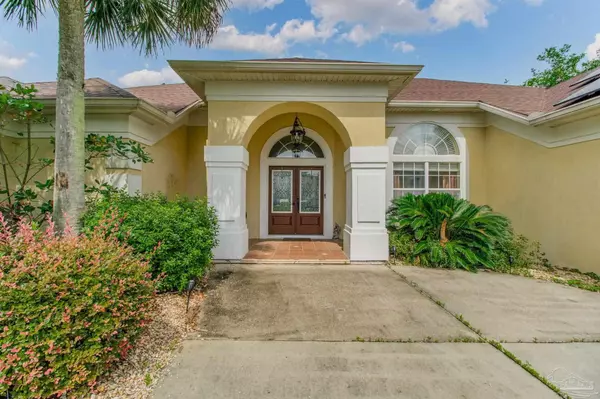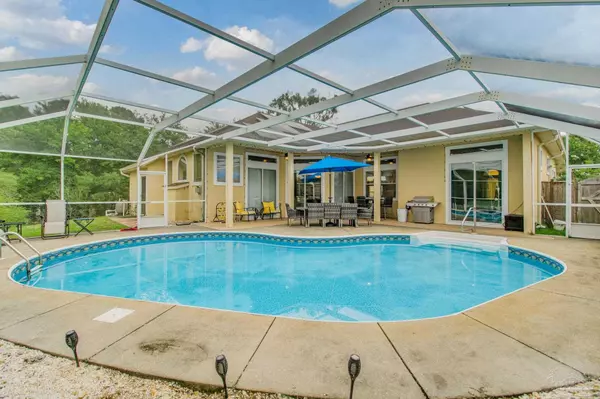
4 Beds
3 Baths
3,111 SqFt
4 Beds
3 Baths
3,111 SqFt
Key Details
Property Type Single Family Home
Sub Type Single Family Residence
Listing Status Active
Purchase Type For Sale
Square Footage 3,111 sqft
Price per Sqft $164
Subdivision Creekwood
MLS Listing ID 647874
Style Contemporary
Bedrooms 4
Full Baths 3
HOA Fees $375/ann
HOA Y/N Yes
Originating Board Pensacola MLS
Year Built 2005
Lot Size 0.333 Acres
Acres 0.3335
Property Description
Location
State FL
County Escambia
Zoning Res Single
Rooms
Dining Room Breakfast Bar, Breakfast Room/Nook, Eat-in Kitchen, Formal Dining Room
Kitchen Not Updated
Interior
Heating Central
Cooling Central Air, Ceiling Fan(s)
Flooring Tile, Carpet
Appliance Electric Water Heater
Exterior
Parking Features 3 Car Garage
Garage Spaces 3.0
Pool In Ground
View Y/N No
Roof Type Shingle
Total Parking Spaces 3
Garage Yes
Building
Lot Description Central Access
Faces From Pine Forest Rd northbound, turn left at Dunaway Ln. Turn right on Eight Mile Creek Rd and left at Don Janeal Rd. Turn left on Mossy Creek then right at Juno Cir.
Story 1
Water Public
Structure Type Frame
New Construction No
Others
HOA Fee Include Association
Tax ID 141S313300270004
Special Listing Condition As Is

Find out why customers are choosing LPT Realty to meet their real estate needs
Learn More About LPT Realty







