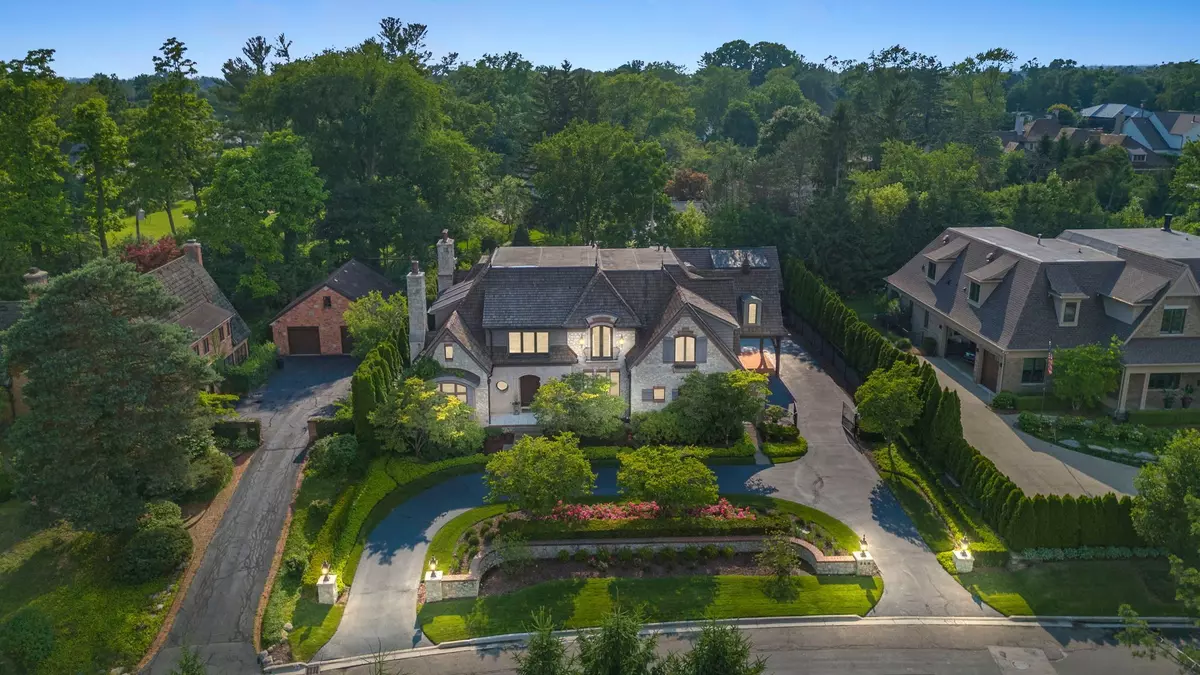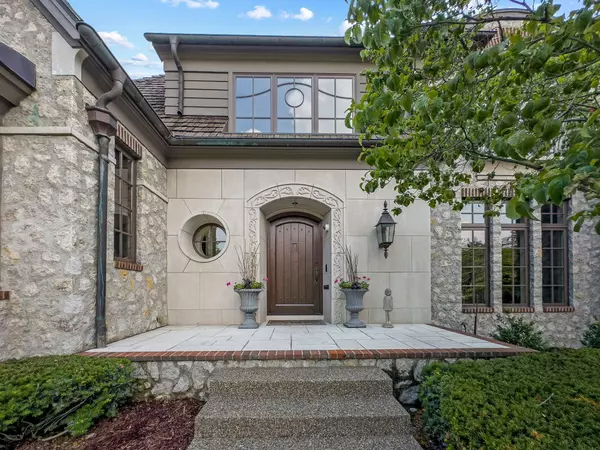5 Beds
8 Baths
7,029 SqFt
5 Beds
8 Baths
7,029 SqFt
Key Details
Property Type Single Family Home
Sub Type Single Family
Listing Status Pending
Purchase Type For Sale
Square Footage 7,029 sqft
Price per Sqft $526
Subdivision Assr'S Replat Of Coryell Park
MLS Listing ID 60318075
Style 2 Story
Bedrooms 5
Full Baths 5
Half Baths 3
Abv Grd Liv Area 7,029
Year Built 2006
Annual Tax Amount $52,044
Lot Size 0.460 Acres
Acres 0.46
Lot Dimensions 105X174
Property Description
Location
State MI
County Oakland
Area Birmingham (63192)
Rooms
Basement Finished
Interior
Interior Features DSL Available, Elevator/Lift, Spa/Jetted Tub, Sound System, Wet Bar/Bar
Hot Water Gas
Heating Forced Air, Hot Water
Cooling Ceiling Fan(s), Central A/C
Fireplaces Type FamRoom Fireplace, Primary Bedroom Fireplace
Appliance Dishwasher, Disposal, Dryer, Microwave, Range/Oven, Refrigerator, Washer
Exterior
Parking Features Additional Garage(s), Attached Garage
Garage Spaces 3.0
Garage Yes
Building
Story 2 Story
Foundation Basement
Water Public Water
Architectural Style Colonial, Other, Traditional
Structure Type Stone
Schools
School District Birmingham City School District
Others
Ownership Private
Energy Description Natural Gas
Financing Cash,Conventional

Find out why customers are choosing LPT Realty to meet their real estate needs
Learn More About LPT Realty







