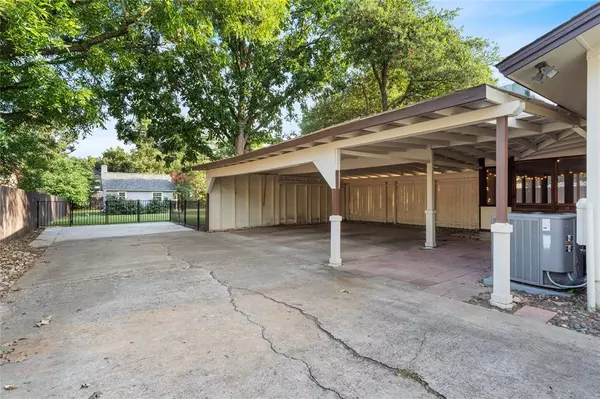
4 Beds
3 Baths
2,884 SqFt
4 Beds
3 Baths
2,884 SqFt
Key Details
Property Type Single Family Home
Listing Status Active
Purchase Type For Sale
Square Footage 2,884 sqft
Price per Sqft $294
Subdivision Shenandoah Sec 02
MLS Listing ID 10752728
Style Traditional
Bedrooms 4
Full Baths 3
Year Built 1980
Annual Tax Amount $7,992
Tax Year 2024
Lot Size 0.520 Acres
Acres 0.52
Property Description
Location
State TX
County Williamson
Rooms
Bedroom Description All Bedrooms Down,Primary Bed - 1st Floor,Sitting Area,Walk-In Closet
Other Rooms Breakfast Room, Family Room, Gameroom Down, Living Area - 1st Floor, Living/Dining Combo, Quarters/Guest House, Utility Room in House
Master Bathroom Bidet, Primary Bath: Double Sinks, Primary Bath: Shower Only, Secondary Bath(s): Tub/Shower Combo
Kitchen Breakfast Bar, Kitchen open to Family Room, Pantry, Reverse Osmosis, Walk-in Pantry
Interior
Interior Features Alarm System - Owned, Fire/Smoke Alarm, High Ceiling, Prewired for Alarm System, Window Coverings
Heating Central Electric
Cooling Central Electric
Flooring Tile, Wood
Fireplaces Number 1
Fireplaces Type Wood Burning Fireplace
Exterior
Exterior Feature Back Yard Fenced, Covered Patio/Deck, Outdoor Kitchen, Partially Fenced, Patio/Deck, Porch, Private Driveway, Screened Porch
Parking Features None
Carport Spaces 2
Garage Description RV Parking
Roof Type Composition
Street Surface Asphalt
Private Pool No
Building
Lot Description Subdivision Lot
Dwelling Type Free Standing
Faces Northwest
Story 1
Foundation Slab
Lot Size Range 1/2 Up to 1 Acre
Sewer Septic Tank
Water Public Water
Structure Type Other,Stone
New Construction No
Schools
Elementary Schools Naumann Elementary School
Middle Schools Cedar Park Middle School
High Schools Cedar Park H S
School District 123 - Leander
Others
Senior Community No
Restrictions Build Line Restricted,Deed Restrictions
Tax ID R037370
Ownership Full Ownership
Energy Description Ceiling Fans
Acceptable Financing Cash Sale, Conventional, FHA, Seller May Contribute to Buyer's Closing Costs, VA
Tax Rate 1.6926
Disclosures Sellers Disclosure
Listing Terms Cash Sale, Conventional, FHA, Seller May Contribute to Buyer's Closing Costs, VA
Financing Cash Sale,Conventional,FHA,Seller May Contribute to Buyer's Closing Costs,VA
Special Listing Condition Sellers Disclosure


Find out why customers are choosing LPT Realty to meet their real estate needs
Learn More About LPT Realty







