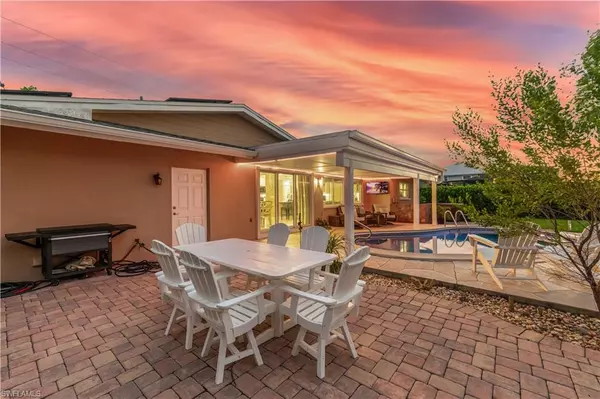
2 Beds
2 Baths
1,396 SqFt
2 Beds
2 Baths
1,396 SqFt
Key Details
Property Type Single Family Home
Sub Type Ranch,Single Family Residence
Listing Status Pending
Purchase Type For Sale
Square Footage 1,396 sqft
Price per Sqft $590
Subdivision Estero Bay Shores
MLS Listing ID 224053164
Bedrooms 2
Full Baths 2
HOA Y/N No
Originating Board Bonita Springs
Year Built 1967
Annual Tax Amount $9,443
Tax Year 2023
Lot Size 0.256 Acres
Acres 0.256
Property Description
Location
State FL
County Lee
Area Estero Bay Shores
Zoning RS-1
Rooms
Bedroom Description Split Bedrooms
Dining Room Breakfast Bar, Dining - Living
Kitchen Pantry
Interior
Interior Features Bar, Built-In Cabinets, Laundry Tub, Pantry, Smoke Detectors, Vaulted Ceiling(s)
Heating Central Electric, Solar
Flooring Tile
Equipment Auto Garage Door, Dishwasher, Disposal, Dryer, Grill - Gas, Microwave, Range, Refrigerator/Icemaker, Self Cleaning Oven, Smoke Detector, Solar Panels, Washer
Furnishings Negotiable
Fireplace No
Appliance Dishwasher, Disposal, Dryer, Grill - Gas, Microwave, Range, Refrigerator/Icemaker, Self Cleaning Oven, Washer
Heat Source Central Electric, Solar
Exterior
Exterior Feature Boat Dock Private, Concrete Dock, Dock Included, Open Porch/Lanai, Built In Grill
Parking Features Covered, Driveway Paved, Attached, Attached Carport
Garage Spaces 1.0
Carport Spaces 2
Pool Below Ground, Concrete, Equipment Stays, Electric Heat
Amenities Available None
Waterfront Description Canal Front,Seawall
View Y/N Yes
View Canal
Roof Type Shingle
Porch Patio
Total Parking Spaces 3
Garage Yes
Private Pool Yes
Building
Lot Description Regular
Story 1
Water Central
Architectural Style Ranch, Single Family
Level or Stories 1
Structure Type Concrete Block,Stucco
New Construction No
Others
Pets Allowed Yes
Senior Community No
Tax ID 17-47-25-B1-00001.0210
Ownership Single Family
Security Features Smoke Detector(s)


Find out why customers are choosing LPT Realty to meet their real estate needs
Learn More About LPT Realty







