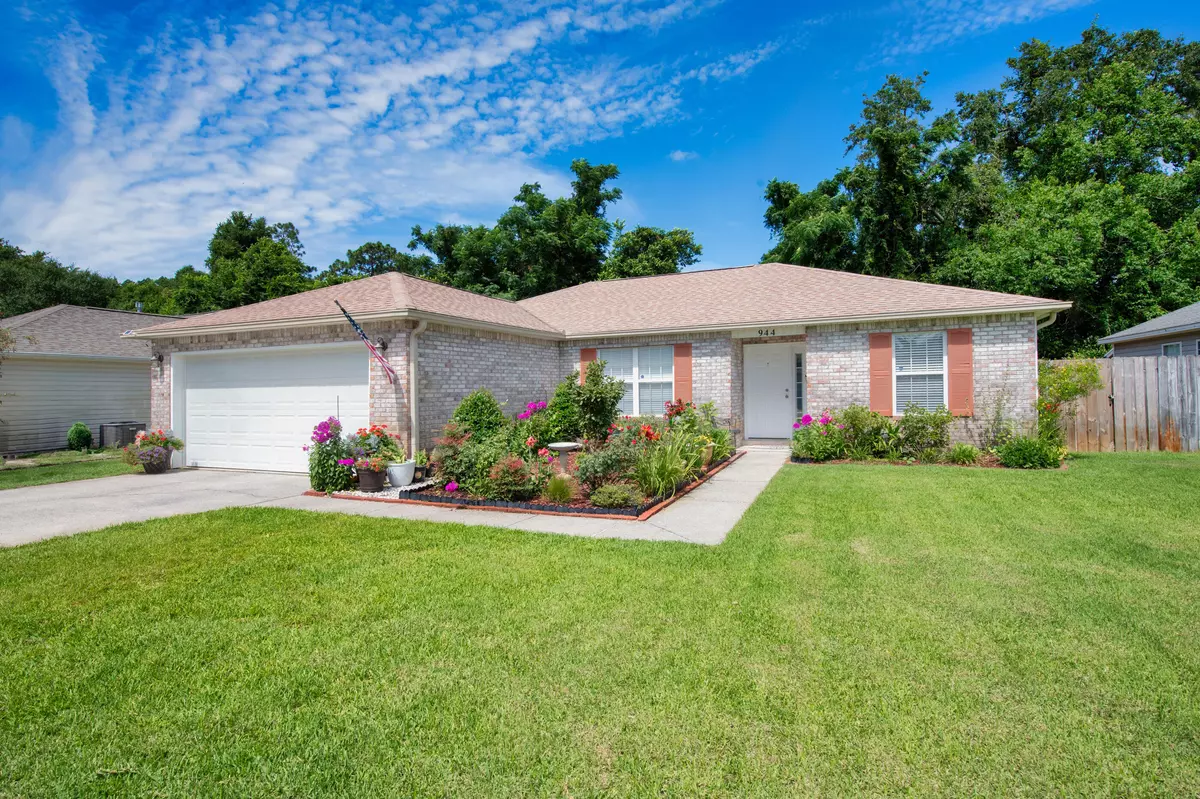
4 Beds
2 Baths
1,500 SqFt
4 Beds
2 Baths
1,500 SqFt
Key Details
Property Type Single Family Home
Sub Type Ranch
Listing Status Active
Purchase Type For Sale
Square Footage 1,500 sqft
Price per Sqft $243
Subdivision Oak Park Estates
MLS Listing ID 952689
Bedrooms 4
Full Baths 2
Construction Status Construction Complete
HOA Fees $250/ann
HOA Y/N Yes
Year Built 2002
Annual Tax Amount $1,867
Tax Year 2023
Lot Size 5,662 Sqft
Acres 0.13
Property Description
Location
State FL
County Okaloosa
Area 12 - Fort Walton Beach
Zoning Resid Single Family
Interior
Interior Features Breakfast Bar, Ceiling Vaulted, Fireplace, Floor Tile, Floor WW Carpet, Walls Mirrored, Washer/Dryer Hookup
Appliance Auto Garage Door Opn, Dishwasher, Microwave, Refrigerator W/IceMk, Smooth Stovetop Rnge, Stove/Oven Electric
Exterior
Exterior Feature Fenced Lot-Part, Fenced Privacy, Lawn Pump, Patio Covered, Sprinkler System
Parking Features Garage Attached
Garage Spaces 2.0
Pool None
Utilities Available Electric, Phone, Public Sewer, Public Water, TV Cable, Underground
Private Pool No
Building
Lot Description Interior, Level, Sidewalk
Story 1.0
Structure Type Frame,Roof Dimensional Shg,Siding Brick Front,Siding Vinyl,Slab,Trim Vinyl
Construction Status Construction Complete
Schools
Elementary Schools Longwood
Others
Assessment Amount $250
Energy Description AC - Central Elect,Ceiling Fans,Double Pane Windows,Heat Cntrl Electric,Water Heater - Elect
Financing Conventional,FHA,VA

Find out why customers are choosing LPT Realty to meet their real estate needs
Learn More About LPT Realty







