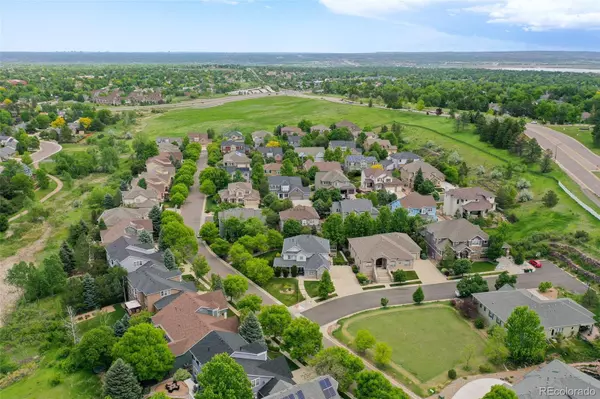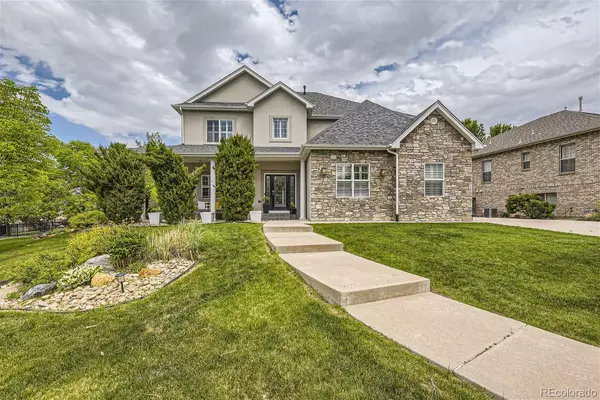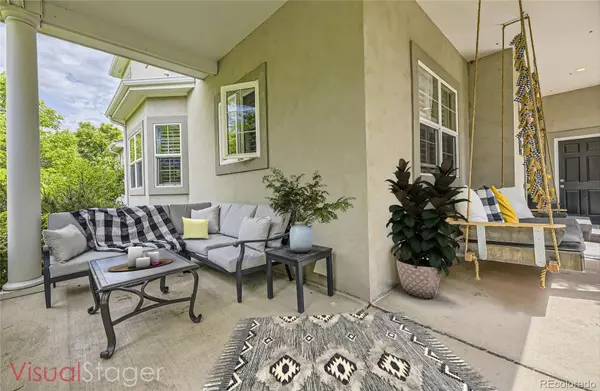
5 Beds
5 Baths
4,649 SqFt
5 Beds
5 Baths
4,649 SqFt
Key Details
Property Type Single Family Home
Sub Type Single Family Residence
Listing Status Active
Purchase Type For Sale
Square Footage 4,649 sqft
Price per Sqft $257
Subdivision Meadows Sanctuary/Songbird
MLS Listing ID 3797503
Style Contemporary
Bedrooms 5
Full Baths 2
Half Baths 1
Three Quarter Bath 2
Condo Fees $202
HOA Fees $202/mo
HOA Y/N Yes
Abv Grd Liv Area 3,112
Originating Board recolorado
Year Built 2005
Annual Tax Amount $6,815
Tax Year 2023
Lot Size 0.270 Acres
Acres 0.27
Property Description
Gorgeous 2 story home located in the gated community of the MEADOWS SANCTUARY! New Roof May of 2024, New Carpet, New Light fixtures and Gleaming wood floors! This home sits on an oversized amazing lot! Get ready to be greeted with a roomy front porch/entry way with a Pottery Barn styled Oversized swing and patio/sitting area. This Gorgeous 2 story home has 4649 in square footage with 5 bedrooms/5 baths and full finished basement! Kitchen has large, custom oversized granite Island with a stainless steel induction range. Stainless steel Smart Refrigerator, and stainless steel Dishwasher and large walk-in Pantry. Living room has a gas fireplace, built-in Shelving and Custom Plantation shutters. Your Dining room is right off the kitchen and has room for a full sized dining room table. Main floor has and Office/Den with glass french doors and a 1/2 bath for guests. You will love the Full mud/laundry room with locker style cabinets, wet sink and additional refrigerator. Upstairs enjoy a beautiful Primary bedroom with gas fireplace, 5 piece bath with soaking tub/double sink and large walk in closet. There are 3 Additional bedrooms upstairs with one that has full in suite bath and the other 2 share a jack and jill bath. The basement is extra large and fully finished with a wet bar, Large bedroom and Full sized bath. Great for a media, theatre or game room. The 3 car garage has new garage doors, epoxy floors and car lovers dream cabinets! Close commute in any direction with easy access to C-70. Some photos have been virtually staged.
Location
State CO
County Jefferson
Zoning P-D
Rooms
Basement Finished, Partial
Interior
Interior Features Ceiling Fan(s), Eat-in Kitchen, Five Piece Bath, Granite Counters, High Ceilings, Jack & Jill Bathroom, Kitchen Island, Open Floorplan, Pantry, Primary Suite, Smoke Free, Hot Tub, Walk-In Closet(s), Wet Bar
Heating Forced Air
Cooling Central Air
Flooring Carpet, Laminate, Wood
Fireplaces Number 2
Fireplaces Type Bedroom, Family Room
Fireplace Y
Appliance Dishwasher, Disposal, Oven, Range, Range Hood, Refrigerator
Laundry In Unit
Exterior
Exterior Feature Spa/Hot Tub
Parking Features Concrete
Garage Spaces 3.0
Roof Type Composition
Total Parking Spaces 3
Garage Yes
Building
Lot Description Corner Lot, Cul-De-Sac, Sprinklers In Front, Sprinklers In Rear
Foundation Slab
Sewer Public Sewer
Level or Stories Two
Structure Type Brick,Frame
Schools
Elementary Schools Ute Meadows
Middle Schools Deer Creek
High Schools Chatfield
School District Jefferson County R-1
Others
Senior Community No
Ownership Individual
Acceptable Financing Cash, Conventional
Listing Terms Cash, Conventional
Special Listing Condition None

6455 S. Yosemite St., Suite 500 Greenwood Village, CO 80111 USA

Find out why customers are choosing LPT Realty to meet their real estate needs
Learn More About LPT Realty







