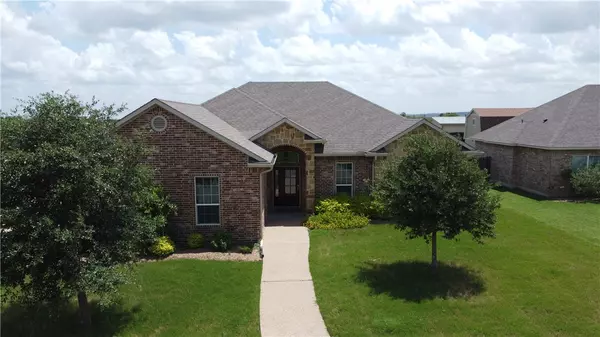4 Beds
2 Baths
1,975 SqFt
4 Beds
2 Baths
1,975 SqFt
Key Details
Property Type Single Family Home
Sub Type Detached
Listing Status Active
Purchase Type For Sale
Square Footage 1,975 sqft
Price per Sqft $225
Subdivision Buckingham Estates
MLS Listing ID 223681
Bedrooms 4
Full Baths 2
HOA Y/N No
Year Built 2017
Annual Tax Amount $8,733
Tax Year 2023
Lot Size 0.300 Acres
Acres 0.3
Property Description
Location
State TX
County Mclennan
Community Gutter(S)
Interior
Interior Features Bathtub, Ceiling Fan(s), Double Vanity, Jetted Tub, Soaking Tub, Separate Shower, Granite Counters, Kitchen Island
Heating Central, Heat Pump
Cooling Central Air, Electric, Heat Pump
Flooring Terrazzo, Tile
Fireplaces Type Wood Burning
Fireplace Yes
Appliance Some Electric Appliances, Built-In Oven, Cooktop, Dishwasher, Exhaust Fan, Electric Water Heater, Disposal, Microwave, Plumbed For Ice Maker, Tankless Water Heater
Exterior
Exterior Feature Covered Patio, Deck, Dog Run, Garden, Sprinkler/Irrigation, Patio, Rain Gutters, Fully Fenced
Parking Features Attached, Garage, RV Access/Parking, Garage Faces Side, Garage Door Opener
Fence Fenced, Wood
Pool None
Community Features Gutter(s)
Utilities Available Sewer Available
Roof Type Composition
Porch Covered, Deck, Patio
Total Parking Spaces 2
Building
Story 1
Foundation Slab
Sewer Public Sewer
New Construction No
Schools
Elementary Schools South Bosque
School District Midway Isd
Others
Tax ID 377318
Security Features Security System
Acceptable Financing Cash, Conventional, FHA, Owner May Carry, VA Loan
Listing Terms Cash, Conventional, FHA, Owner May Carry, VA Loan
Find out why customers are choosing LPT Realty to meet their real estate needs
Learn More About LPT Realty







