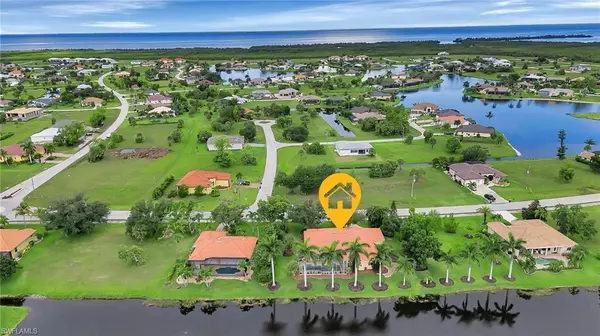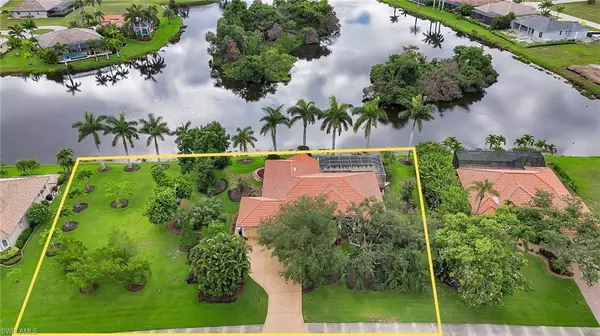
3 Beds
3 Baths
2,668 SqFt
3 Beds
3 Baths
2,668 SqFt
Key Details
Property Type Single Family Home
Sub Type Single Family Residence
Listing Status Active
Purchase Type For Sale
Square Footage 2,668 sqft
Price per Sqft $250
Subdivision Burnt Store Lakes
MLS Listing ID 224052123
Style Florida
Bedrooms 3
Full Baths 2
Half Baths 1
HOA Fees $1,482/ann
HOA Y/N Yes
Originating Board Florida Gulf Coast
Year Built 1999
Annual Tax Amount $7,241
Tax Year 2023
Lot Size 0.660 Acres
Acres 0.66
Property Description
Location
State FL
County Charlotte
Area Oa01 - Out Of Area
Direction Traveling north or south on Burnt Store Road head west on Vincent Road. Turn right (north) on Cape Horn Blvd. The home is located on the right just past Peppercorn.
Rooms
Dining Room Breakfast Bar, Dining - Living, Eat-in Kitchen
Kitchen Built-In Desk, Kitchen Island, Pantry
Interior
Interior Features Split Bedrooms, Great Room, Den - Study, Bar, Built-In Cabinets, Wired for Data, Closet Cabinets, Volume Ceiling, Walk-In Closet(s)
Heating Central Electric
Cooling Ceiling Fan(s), Central Electric
Flooring Carpet, Tile
Window Features Double Hung,Shutters,Window Coverings
Appliance Cooktop, Electric Cooktop, Dishwasher, Disposal, Dryer, Microwave, Refrigerator/Freezer, Refrigerator/Icemaker, Self Cleaning Oven, Wall Oven, Washer
Laundry Washer/Dryer Hookup, Inside, Sink
Exterior
Exterior Feature Boat Ramp, Outdoor Shower, Sprinkler Auto
Garage Spaces 3.0
Pool In Ground, Concrete, Equipment Stays, Electric Heat, Pool Bath, Screen Enclosure
Community Features BBQ - Picnic, Bike And Jog Path, Cabana, Community Boat Ramp, Park, Community Room, Playground, Sidewalks, Street Lights, Non-Gated
Utilities Available Propane, Cable Available
Waterfront Description Lake Front,Pond
View Y/N Yes
View Lake, Landscaped Area, Water
Roof Type Tile
Street Surface Paved
Porch Screened Lanai/Porch, Deck
Garage Yes
Private Pool Yes
Building
Lot Description 3 Lots
Faces Traveling north or south on Burnt Store Road head west on Vincent Road. Turn right (north) on Cape Horn Blvd. The home is located on the right just past Peppercorn.
Story 1
Sewer Central
Water Central
Architectural Style Florida
Level or Stories 1 Story/Ranch
Structure Type Concrete Block,Stucco
New Construction No
Schools
Elementary Schools Sallie Jones Elementary
Middle Schools Punta Gorda Middle School
High Schools Charlotte High School
Others
HOA Fee Include Irrigation Water,Legal/Accounting,Manager,Rec Facilities,Reserve,Street Lights
Tax ID 422331259003
Ownership Single Family
Security Features Smoke Detector(s),Smoke Detectors
Acceptable Financing Seller Pays Title
Listing Terms Seller Pays Title

Find out why customers are choosing LPT Realty to meet their real estate needs
Learn More About LPT Realty







