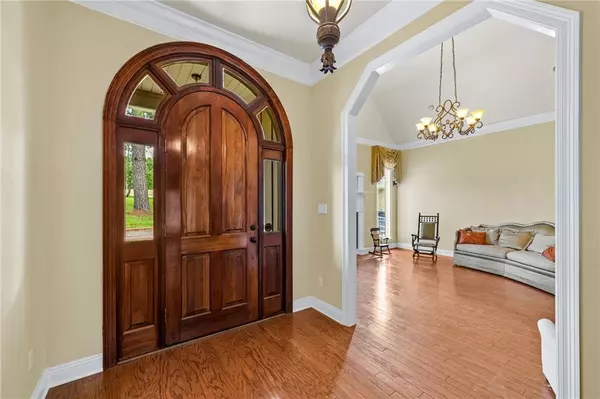
3 Beds
2.5 Baths
3,085 SqFt
3 Beds
2.5 Baths
3,085 SqFt
Key Details
Property Type Single Family Home
Sub Type Single Family Residence
Listing Status Active
Purchase Type For Sale
Square Footage 3,085 sqft
Price per Sqft $170
Subdivision Scenic Lake
MLS Listing ID 7404548
Bedrooms 3
Full Baths 2
Half Baths 1
HOA Fees $720/ann
HOA Y/N true
Year Built 2006
Annual Tax Amount $1,541
Tax Year 1541
Lot Size 1.630 Acres
Property Description
Location
State AL
County Mobile - Al
Direction Schillinger Rd N to left on Howells Ferry Rd cross over Snow go 2 miles to left on Meadowlake-Home on the left.
Rooms
Basement None
Dining Room Open Floorplan, Separate Dining Room
Kitchen Breakfast Bar, Cabinets Other, Kitchen Island, Pantry, Stone Counters, View to Family Room
Interior
Interior Features Crown Molding, Double Vanity, Entrance Foyer, High Ceilings 10 ft Main, Walk-In Closet(s)
Heating Central, Electric
Cooling Ceiling Fan(s), Central Air
Flooring Carpet, Ceramic Tile, Hardwood, Laminate
Fireplaces Type Family Room, Living Room, Wood Burning Stove
Appliance Dishwasher, Electric Range, Refrigerator
Laundry Laundry Closet, Main Level
Exterior
Exterior Feature Storage
Garage Spaces 2.0
Fence Back Yard, Fenced, Wrought Iron
Pool Fenced, In Ground, Vinyl
Community Features None
Utilities Available Cable Available, Electricity Available, Natural Gas Available, Phone Available, Water Available
Waterfront Description Lake Front
View Y/N true
View Lake, Pool, Water
Roof Type Composition,Ridge Vents,Shingle
Garage true
Building
Lot Description Back Yard, Front Yard, Lake On Lot, Landscaped, Sloped, Other
Foundation None
Sewer Septic Tank
Water Public
Architectural Style Tudor
Level or Stories One and One Half
Schools
Elementary Schools Allentown
Middle Schools Semmes
High Schools Mary G Montgomery
Others
Acceptable Financing Cash, Conventional
Listing Terms Cash, Conventional
Special Listing Condition Standard

Find out why customers are choosing LPT Realty to meet their real estate needs
Learn More About LPT Realty







