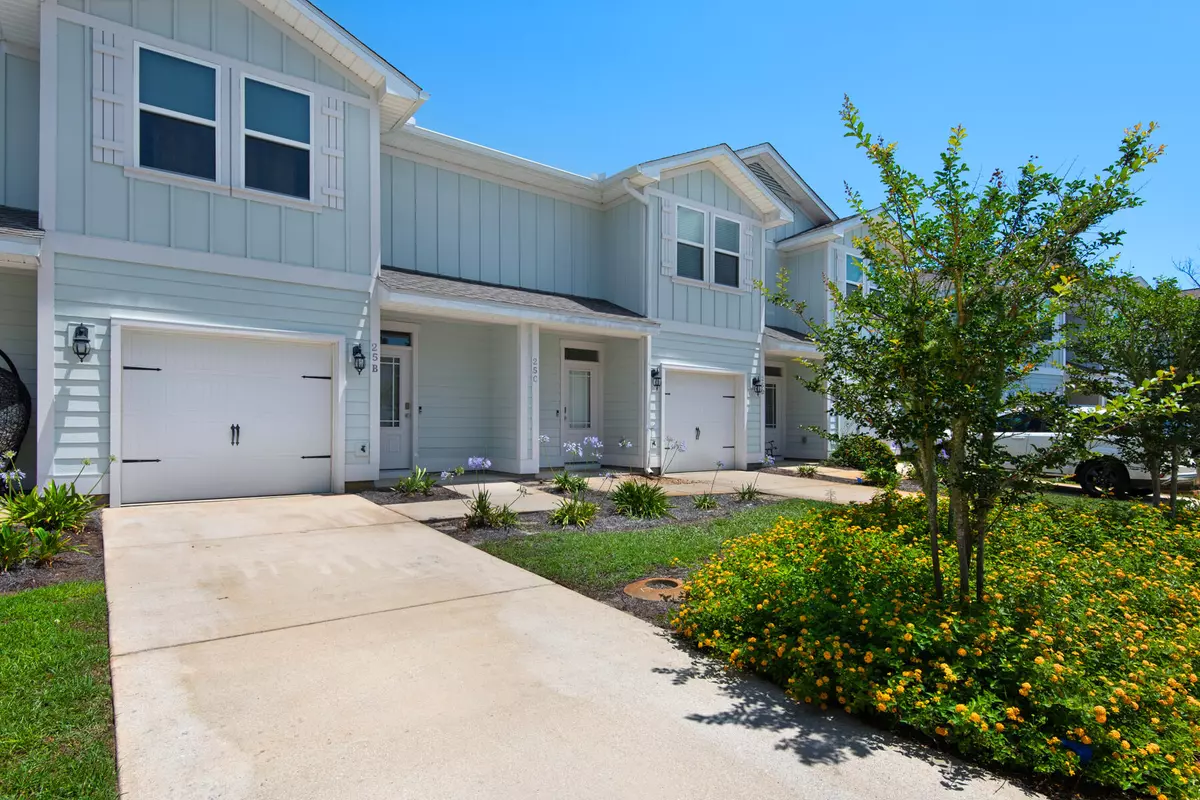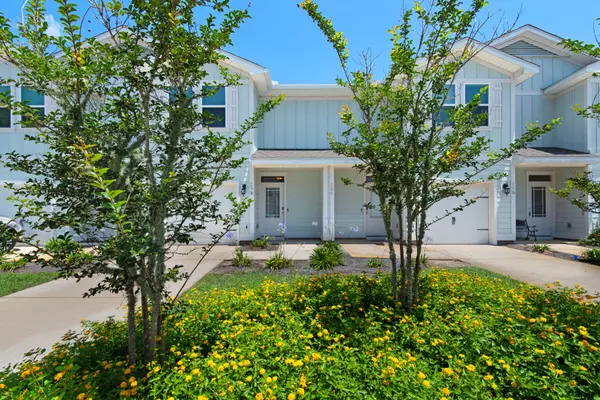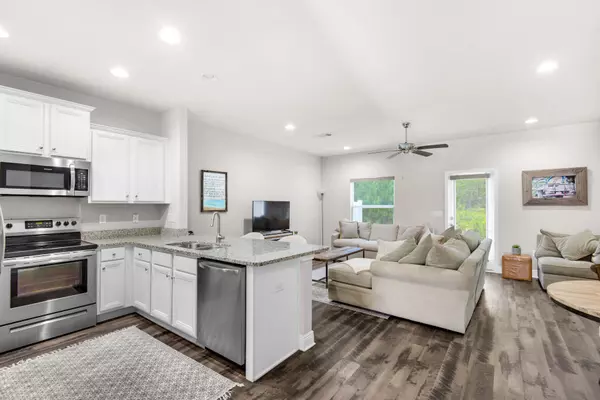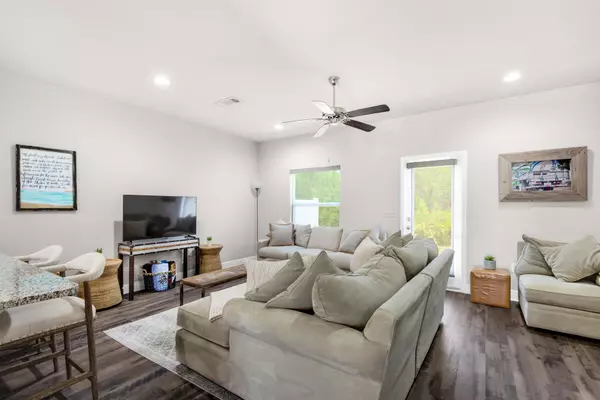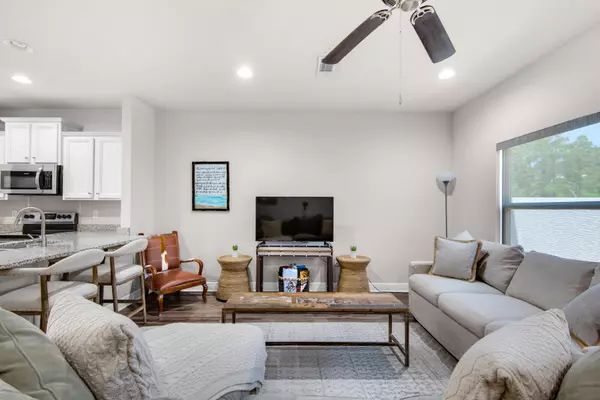
3 Beds
3 Baths
1,496 SqFt
3 Beds
3 Baths
1,496 SqFt
Key Details
Property Type Townhouse
Sub Type Townhome
Listing Status Active
Purchase Type For Sale
Square Footage 1,496 sqft
Price per Sqft $199
Subdivision Miller'S Crossing
MLS Listing ID 952043
Bedrooms 3
Full Baths 2
Half Baths 1
Construction Status Construction Complete
HOA Fees $430/mo
HOA Y/N Yes
Year Built 2018
Annual Tax Amount $1,505
Tax Year 2023
Property Description
Location
State FL
County Walton
Area 16 - North Santa Rosa Beach
Zoning Resid Multi-Family
Rooms
Kitchen First
Interior
Interior Features Breakfast Bar, Floor Vinyl, Floor WW Carpet, Furnished - None
Appliance Dishwasher, Disposal, Dryer, Microwave, Refrigerator, Stove/Oven Electric, Washer
Exterior
Exterior Feature Patio Open
Parking Features Garage Attached
Garage Spaces 1.0
Pool None
Utilities Available Electric, Public Sewer, Public Water
Private Pool No
Building
Story 2.0
Structure Type Siding CmntFbrHrdBrd
Construction Status Construction Complete
Schools
Elementary Schools Dune Lakes
Others
HOA Fee Include Accounting,Ground Keeping
Assessment Amount $430
Energy Description AC - Central Elect,Ceiling Fans,Heat Cntrl Electric,Water Heater - Elect
Financing Conventional,FHA,VA

Find out why customers are choosing LPT Realty to meet their real estate needs
Learn More About LPT Realty


