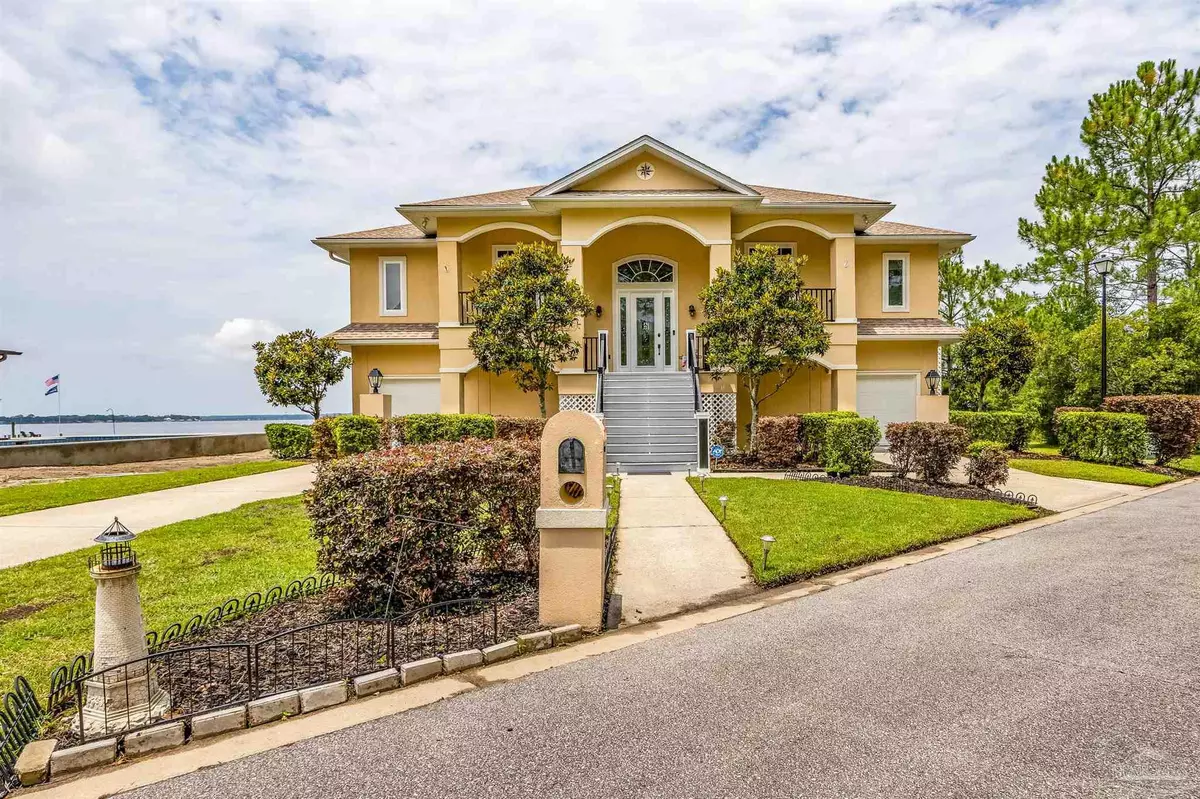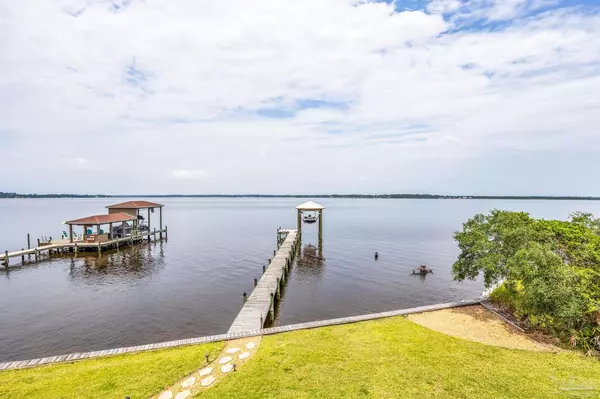
4 Beds
2.5 Baths
2,156 SqFt
4 Beds
2.5 Baths
2,156 SqFt
Key Details
Property Type Single Family Home
Sub Type Single Family Residence
Listing Status Active
Purchase Type For Sale
Square Footage 2,156 sqft
Price per Sqft $486
Subdivision Crown Pointe Preserve
MLS Listing ID 647086
Style Contemporary
Bedrooms 4
Full Baths 2
Half Baths 1
HOA Fees $750/ann
HOA Y/N Yes
Originating Board Pensacola MLS
Year Built 2008
Lot Size 0.350 Acres
Acres 0.35
Property Description
Location
State FL
County Escambia
Zoning Res Single
Rooms
Other Rooms Workshop/Storage
Dining Room Eat-in Kitchen, Kitchen/Dining Combo
Kitchen Not Updated, Granite Counters, Pantry
Interior
Interior Features Storage, Baseboards, Bookcases, Cathedral Ceiling(s), Ceiling Fan(s), High Ceilings, Walk-In Closet(s), Smart Thermostat, Office/Study
Heating Natural Gas, ENERGY STAR Qualified Heat Pump
Cooling Central Air, Ceiling Fan(s), ENERGY STAR Qualified Equipment
Fireplace true
Appliance Tankless Water Heater/Gas, Dryer, Washer, Built In Microwave, Refrigerator, Self Cleaning Oven, ENERGY STAR Qualified Dishwasher, ENERGY STAR Qualified Dryer, ENERGY STAR Qualified Refrigerator, ENERGY STAR Qualified Appliances, ENERGY STAR Qualified Washer, ENERGY STAR Qualified Water Heater
Exterior
Exterior Feature Balcony, Barbecue, Fire Pit, Sprinkler, Dock, Boat Slip
Parking Features 2 Car Garage, Boat, Garage Door Opener
Garage Spaces 2.0
Pool None
Community Features Gated
Utilities Available Cable Available, Underground Utilities
Waterfront Description Bay,Waterfront,Boat Lift,Pier
View Y/N Yes
View Bay, Water
Roof Type Shingle
Total Parking Spaces 2
Garage Yes
Building
Lot Description Corner Lot
Faces From Pensacola, take Hwy. 98 west past Blue Angel Parkway. Turn right into Crown Pointe subdivision. Go to stop sign and continue straight back to The Preserve at Crown Pointe, a gated portion of the subdivision. Once through the gate continue straight back and house is the last on on the left-on the water.
Story 1
Water Public
Structure Type Frame
New Construction No
Others
HOA Fee Include Association
Tax ID 152S311100031001
Security Features Security System,Smoke Detector(s)
Pets Allowed Yes

Find out why customers are choosing LPT Realty to meet their real estate needs
Learn More About LPT Realty







