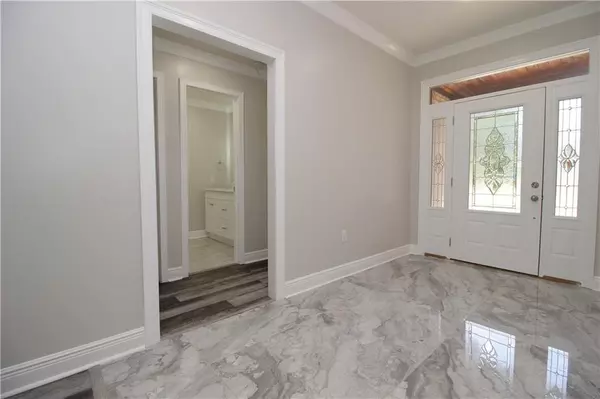
4 Beds
3 Baths
2,345 SqFt
4 Beds
3 Baths
2,345 SqFt
Key Details
Property Type Single Family Home
Sub Type Single Family Residence
Listing Status Active
Purchase Type For Sale
Square Footage 2,345 sqft
Price per Sqft $164
Subdivision Blakewood Estates
MLS Listing ID 7400476
Bedrooms 4
Full Baths 3
Year Built 2024
Annual Tax Amount $310
Tax Year 310
Lot Size 0.373 Acres
Property Description
Welcome to your dream home! This stunning new construction offers 4 bedrooms and 3 baths, blending modern elegance with timeless design. Constructed with durable brick, this home features custom touches throughout, including exquisite crown molding, luxury vinyl plank flooring, and luxurious granite countertops.
Step inside to an open concept kitchen that's perfect for entertaining, complete with a large island, wine cooler, and upgraded stainless steel appliances. The spacious living area flows seamlessly, creating an inviting atmosphere for family and friends.
The master suite is a true retreat, featuring stylish barn doors that lead to a luxurious primary bathroom. Here, you'll find a tiled shower, a freestanding oversized tub with an electric fireplace, and LED touchscreen mirrors. Enjoy the convenience of a Bluetooth speaker in the shower, making your morning routine a breeze.
Additional highlights include a separate laundry room, ensuring functionality and ease in your daily life. This home is designed with both style and comfort in mind, offering everything you need for modern living.
Don't miss the chance to make this extraordinary property your own. Schedule a showing today and experience the best in new construction living!
Agents bring your offers!!
Location
State AL
County Mobile - Al
Direction Start on Moffett Road (AL-98) and head towards Snow Road. Turn onto Snow Road and proceed until you reach McCrary Road. Turn onto McCrary Road and continue driving. Turn onto Blakewood Drive and follow it until you reach 3978 Blakewood Drive West.
Rooms
Basement None
Primary Bedroom Level Main
Dining Room None
Kitchen Breakfast Bar, Kitchen Island, Stone Counters
Interior
Interior Features Crown Molding, Double Vanity, Entrance Foyer, Recessed Lighting, Smart Home, Walk-In Closet(s)
Heating Central
Cooling Ceiling Fan(s), Central Air
Flooring Carpet, Other
Fireplaces Type Electric
Appliance Dishwasher, Electric Oven, Electric Water Heater, Gas Cooktop, Microwave
Laundry Gas Dryer Hookup
Exterior
Exterior Feature None
Garage Spaces 2.0
Fence Back Yard, Fenced, Privacy, Wood
Pool None
Community Features Near Schools
Utilities Available None
Waterfront Description None
View Y/N true
View Other
Roof Type Shingle
Total Parking Spaces 6
Garage true
Building
Lot Description Back Yard, Front Yard
Foundation Slab
Sewer Septic Tank
Water Public
Architectural Style Ranch
Level or Stories One
Schools
Elementary Schools Semmes
Middle Schools Semmes
High Schools Mary G Montgomery
Others
Special Listing Condition Standard

Find out why customers are choosing LPT Realty to meet their real estate needs
Learn More About LPT Realty







