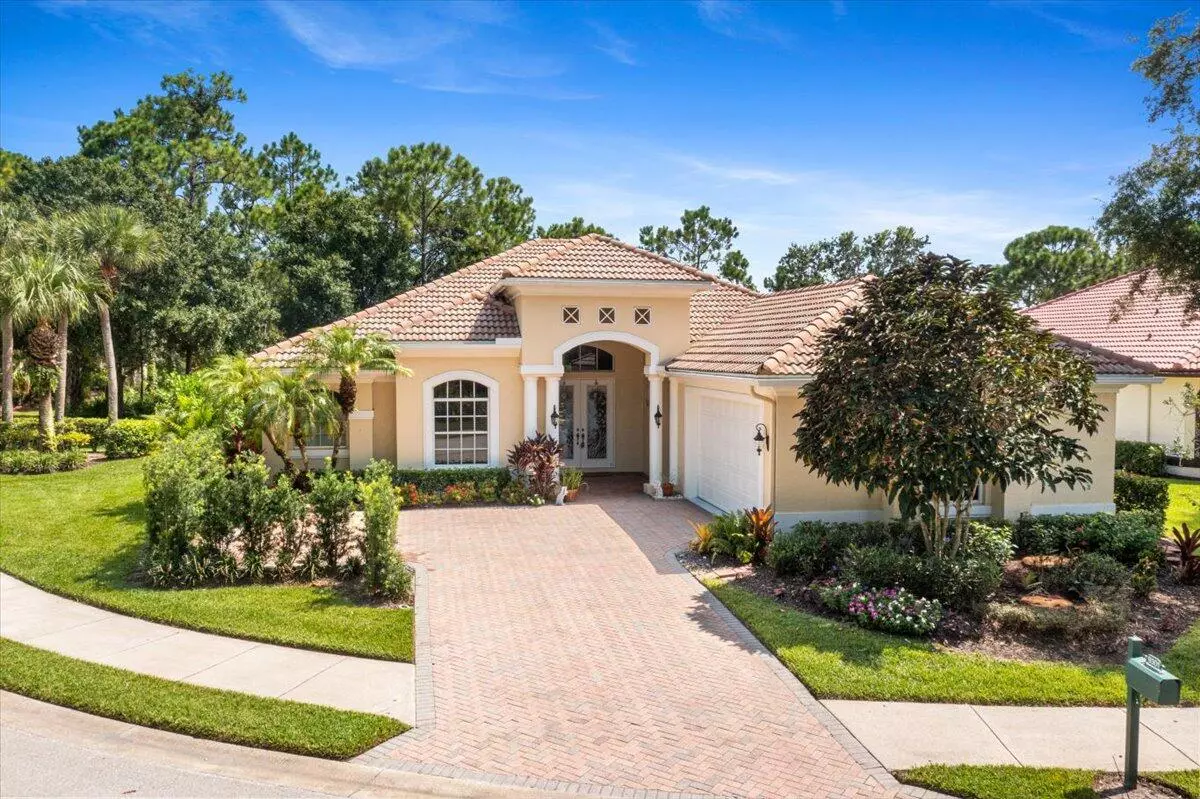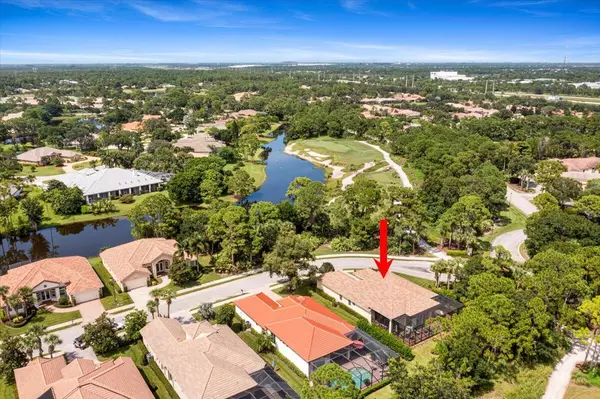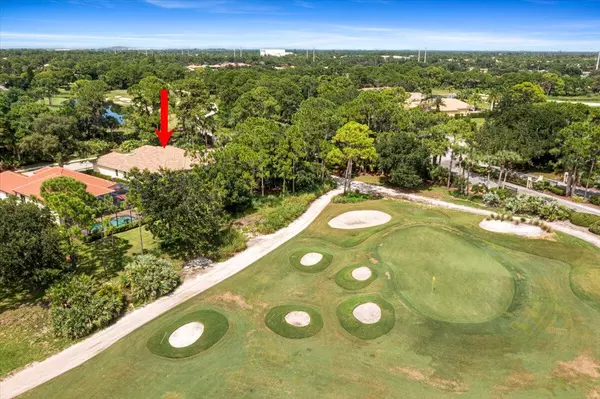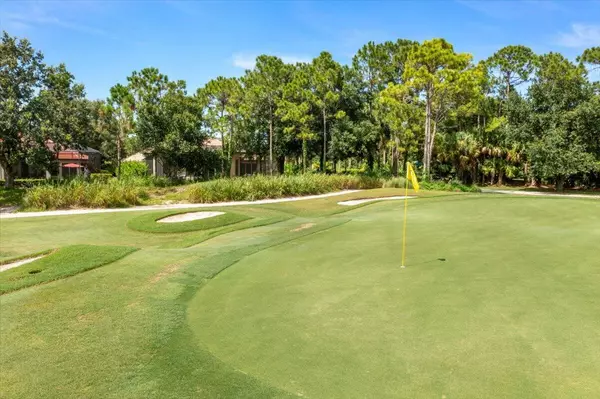
3 Beds
2.1 Baths
2,676 SqFt
3 Beds
2.1 Baths
2,676 SqFt
OPEN HOUSE
Sun Nov 24, 2:00pm - 4:00pm
Key Details
Property Type Single Family Home
Sub Type Single Family Detached
Listing Status Active
Purchase Type For Sale
Square Footage 2,676 sqft
Price per Sqft $259
Subdivision Briarcliff At Pga Village
MLS Listing ID RX-10994316
Bedrooms 3
Full Baths 2
Half Baths 1
Construction Status Resale
HOA Fees $476/mo
HOA Y/N Yes
Year Built 2006
Annual Tax Amount $11,016
Tax Year 2023
Lot Size 10,890 Sqft
Property Description
Location
State FL
County St. Lucie
Area 7600
Zoning Planne
Rooms
Other Rooms Den/Office, Great, Laundry-Inside, Laundry-Util/Closet
Master Bath Dual Sinks, Mstr Bdrm - Ground, Separate Shower, Separate Tub
Interior
Interior Features Bar, Entry Lvl Lvng Area, Foyer, French Door, Laundry Tub, Pantry, Pull Down Stairs, Split Bedroom, Volume Ceiling, Walk-in Closet
Heating Central, Electric
Cooling Ceiling Fan, Central, Electric
Flooring Ceramic Tile, Vinyl Floor
Furnishings Partially Furnished,Unfurnished
Exterior
Exterior Feature Auto Sprinkler, Covered Patio, Custom Lighting, Room for Pool, Screen Porch, Screened Patio
Garage 2+ Spaces, Garage - Attached, Golf Cart, Vehicle Restrictions
Garage Spaces 2.5
Community Features Gated Community
Utilities Available Cable, Electric, Public Sewer, Public Water
Amenities Available Billiards, Clubhouse, Community Room, Fitness Center, Game Room, Golf Course, Internet Included, Library, Manager on Site, Pickleball, Picnic Area, Playground, Pool, Sidewalks, Street Lights, Tennis
Waterfront No
Waterfront Description None
View Golf
Roof Type Concrete Tile,S-Tile
Handicap Access Wide Doorways
Exposure North
Private Pool No
Building
Lot Description 1/4 to 1/2 Acre, Corner Lot, Golf Front
Story 1.00
Unit Features Corner,On Golf Course
Foundation Block, CBS, Concrete
Construction Status Resale
Others
Pets Allowed Yes
HOA Fee Include Cable,Common Areas,Lawn Care,Security
Senior Community No Hopa
Restrictions Commercial Vehicles Prohibited,No Boat,No RV
Security Features Gate - Manned,Security Patrol
Acceptable Financing Cash, Conventional, FHA
Membership Fee Required No
Listing Terms Cash, Conventional, FHA
Financing Cash,Conventional,FHA

Find out why customers are choosing LPT Realty to meet their real estate needs
Learn More About LPT Realty







