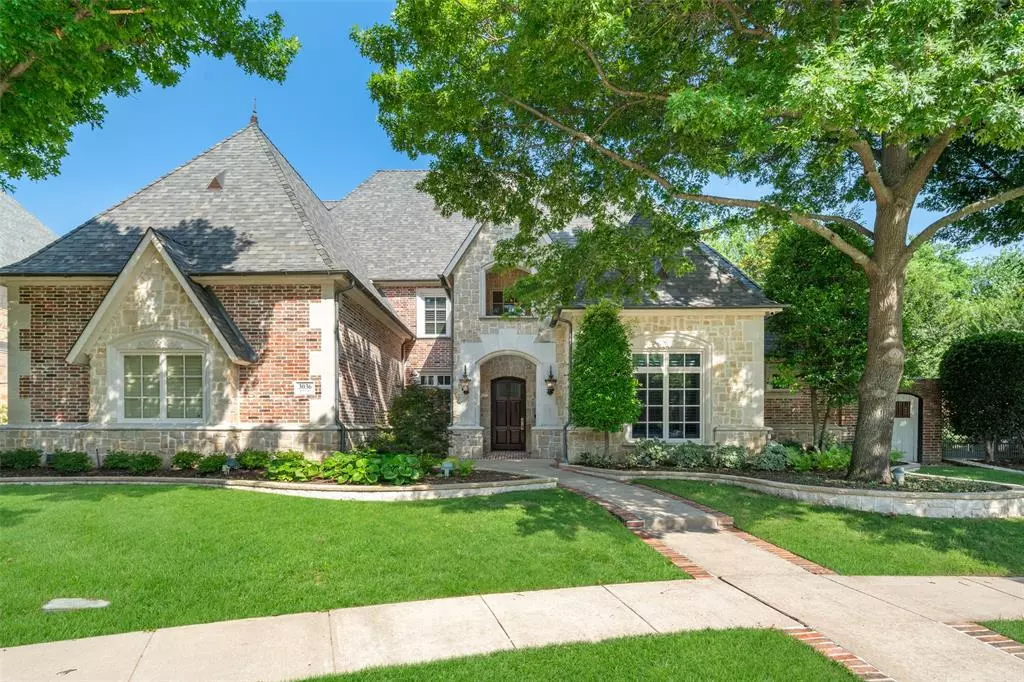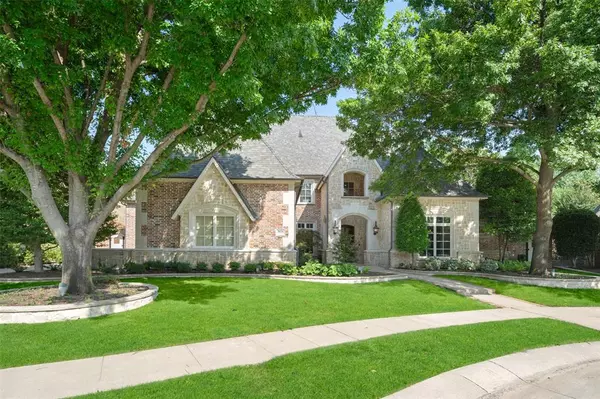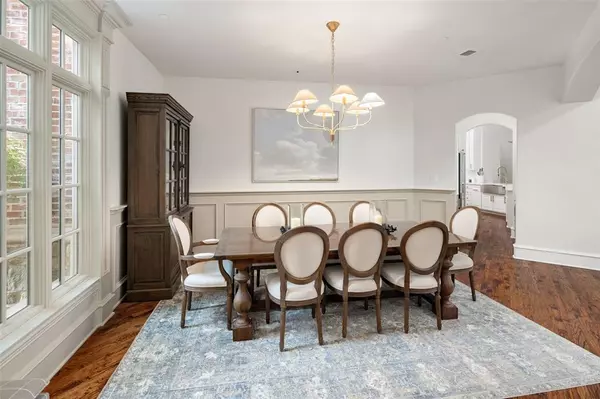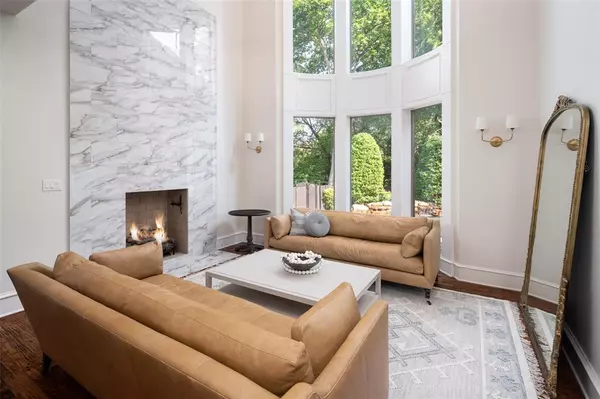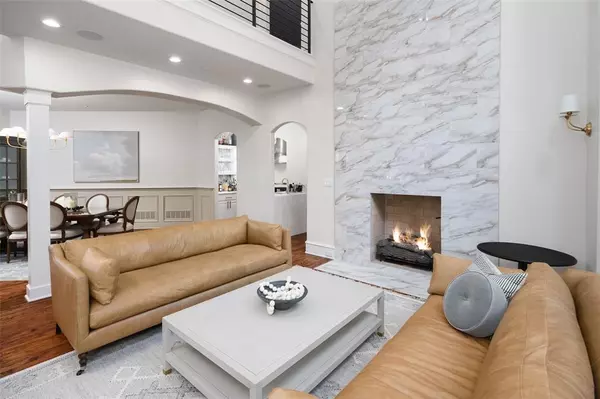
5 Beds
5 Baths
5,721 SqFt
5 Beds
5 Baths
5,721 SqFt
Key Details
Property Type Single Family Home
Sub Type Single Family Residence
Listing Status Active
Purchase Type For Sale
Square Footage 5,721 sqft
Price per Sqft $436
Subdivision Villages Of Stonebriar Park
MLS Listing ID 20629781
Style Traditional
Bedrooms 5
Full Baths 4
Half Baths 1
HOA Fees $1,025/qua
HOA Y/N Mandatory
Year Built 2002
Annual Tax Amount $36,382
Lot Size 0.440 Acres
Acres 0.44
Property Description
Location
State TX
County Collin
Community Community Sprinkler, Curbs, Gated, Greenbelt, Guarded Entrance, Lake, Perimeter Fencing, Sidewalks
Direction See GPS.
Rooms
Dining Room 2
Interior
Interior Features Built-in Wine Cooler, Cable TV Available, Central Vacuum, Chandelier, Double Vanity, Flat Screen Wiring, High Speed Internet Available, Kitchen Island, Multiple Staircases, Open Floorplan, Sound System Wiring, Vaulted Ceiling(s), Walk-In Closet(s), Wet Bar
Heating Central, Natural Gas
Cooling Central Air, Electric, Zoned
Flooring Ceramic Tile, Hardwood, Wood
Fireplaces Number 3
Fireplaces Type Family Room, Gas Logs, Gas Starter, Living Room, Outside, Wood Burning
Appliance Built-in Gas Range, Built-in Refrigerator, Commercial Grade Range, Commercial Grade Vent, Dishwasher, Disposal, Gas Cooktop, Ice Maker, Microwave, Convection Oven, Double Oven, Plumbed For Gas in Kitchen
Heat Source Central, Natural Gas
Laundry Electric Dryer Hookup, Gas Dryer Hookup, Utility Room, Full Size W/D Area, Washer Hookup
Exterior
Exterior Feature Attached Grill, Balcony, Rain Gutters, Outdoor Grill, Outdoor Living Center
Garage Spaces 3.0
Fence Rock/Stone, Wood, Wrought Iron
Pool Fenced, Gunite, Heated, In Ground, Outdoor Pool, Pool/Spa Combo, Water Feature
Community Features Community Sprinkler, Curbs, Gated, Greenbelt, Guarded Entrance, Lake, Perimeter Fencing, Sidewalks
Utilities Available City Sewer, City Water, Curbs, Individual Gas Meter, Individual Water Meter, Sidewalk, Underground Utilities
Waterfront Description Creek
Roof Type Composition
Total Parking Spaces 3
Garage Yes
Private Pool 1
Building
Lot Description Cul-De-Sac, Interior Lot, Landscaped, Lrg. Backyard Grass, Many Trees, Sprinkler System, Subdivision, Water/Lake View
Story Two
Foundation Slab
Level or Stories Two
Structure Type Brick,Rock/Stone
Schools
Elementary Schools Spears
Middle Schools Hunt
High Schools Frisco
School District Frisco Isd
Others
Ownership See Agent


Find out why customers are choosing LPT Realty to meet their real estate needs
Learn More About LPT Realty


