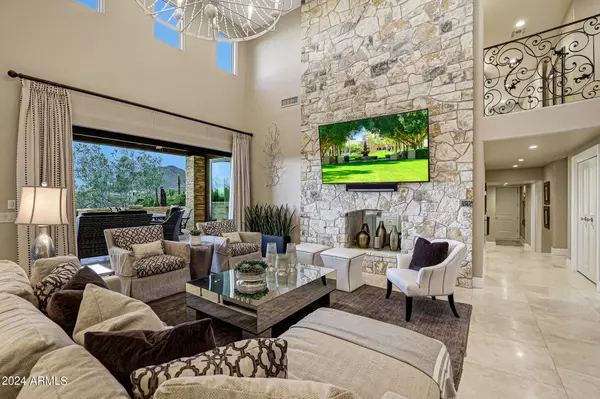
5 Beds
4.5 Baths
4,379 SqFt
5 Beds
4.5 Baths
4,379 SqFt
Key Details
Property Type Single Family Home
Sub Type Single Family - Detached
Listing Status Active
Purchase Type For Sale
Square Footage 4,379 sqft
Price per Sqft $639
Subdivision Windy Walk Estates At Troon Village
MLS Listing ID 6714988
Bedrooms 5
HOA Fees $2,139/ann
HOA Y/N Yes
Originating Board Arizona Regional Multiple Listing Service (ARMLS)
Year Built 1993
Annual Tax Amount $5,915
Tax Year 2023
Lot Size 0.821 Acres
Acres 0.82
Property Description
Step into serenity as you lounge under the covered patio adorned with stacked stone accents, a cozy fireplace, and a built-in barbecue. Descend into tranquility as the tiered yard leads you to a sparkling pool and spa, complete with a mesmerizing rock waterfall and travertine hardscape surround, offering a blissful oasis against the backdrop of the desert landscape. Inside, you will find a remodeled interior completed in 2017 boasting on-trend finishes including high-end quality stonework throughout from a Chicago-based Eastern European craftsman.
The French country-inspired kitchen exudes charm with custom white cabinetry, delicate mosaic backsplash, stone counters, Subzero refrigerators, complemented by stainless steel appliances including a Wolf gas cooktop and two wall ovens. Enjoy intimate meals in the attached breakfast nook with corner view windows, or entertain guests in the formal dining room with up-close views of Troon Mountain.
Experience seamless living with accordion-style doors in the great room, opening up the space to the outdoors and flooding the home with natural light. A dramatic staircase, stone-clad centerpiece fireplace, and adjacent den create a welcoming ambiance, while clerestory windows and a private alcove offer versatility for office space or additional storage. Retreat to the upstairs primary suite, boasting a private balcony deck with city, golf (8th tee box of Troon Country Clubs private course), and mountain views, along with dual vanities, walk-in closets, and a spacious walk-in shower in the ensuite bathroom.
With four additional bedrooms, including two ensuites, a third bedroom adjacent to a bath, and the fourth with a private den/living space and adjacent bath, perfect for in-law quarters. The laundry room has beautifully stained cabinetry, two washers, two dryers, and a prep sink. The owners entry off the two-car garage (with storage closet) has a touchdown station with cabinets and countertop, refrigerator, trash drawers, and an ice maker.
Complete with all-new exterior paint and all-new windows throughout, custom window treatments on electric openers, an elegant entry courtyard, and a paver drive for visiting guests, this residence sets a new standard for refined living in the heart of Troon Village. Most furnishings and accessories are available for purchase via a separate bill of sale, allowing you to effortlessly transition into your desert paradise.
Location
State AZ
County Maricopa
Community Windy Walk Estates At Troon Village
Direction East on Happy Valley to Windy Walk Guard Gate left on Ranch Gate Rd follow around to Yearling Dr to property on corner.
Rooms
Other Rooms Guest Qtrs-Sep Entrn, Family Room
Master Bedroom Split
Den/Bedroom Plus 6
Separate Den/Office Y
Interior
Interior Features Upstairs, Eat-in Kitchen, 9+ Flat Ceilings, Fire Sprinklers, Roller Shields, Wet Bar, Kitchen Island, Pantry, Double Vanity, Full Bth Master Bdrm, Separate Shwr & Tub, High Speed Internet
Heating Natural Gas
Cooling Refrigeration, Programmable Thmstat, Ceiling Fan(s)
Flooring Carpet, Stone
Fireplaces Type 3+ Fireplace, Family Room, Living Room, Master Bedroom, Gas
Fireplace Yes
Window Features Dual Pane
SPA Heated,Private
Exterior
Exterior Feature Balcony, Covered Patio(s), Patio, Private Street(s), Private Yard, Built-in Barbecue
Parking Features Dir Entry frm Garage, Electric Door Opener, Separate Strge Area
Garage Spaces 2.0
Garage Description 2.0
Fence Block
Pool Heated, Private
Community Features Gated Community, Guarded Entry, Golf
Amenities Available Management, Rental OK (See Rmks)
View City Lights, Mountain(s)
Roof Type Foam
Private Pool Yes
Building
Lot Description Sprinklers In Rear, Sprinklers In Front, Desert Back, Desert Front, On Golf Course, Cul-De-Sac, Auto Timer H2O Front, Auto Timer H2O Back
Story 2
Builder Name Ken Alexander
Sewer Public Sewer
Water City Water
Structure Type Balcony,Covered Patio(s),Patio,Private Street(s),Private Yard,Built-in Barbecue
New Construction No
Schools
Elementary Schools Desert Sun Academy
Middle Schools Sonoran Trails Middle School
High Schools Cactus Shadows High School
School District Cave Creek Unified District
Others
HOA Name Windy Walk Estates
HOA Fee Include Maintenance Grounds,Street Maint
Senior Community No
Tax ID 217-02-336
Ownership Fee Simple
Acceptable Financing Conventional
Horse Property N
Listing Terms Conventional

Copyright 2024 Arizona Regional Multiple Listing Service, Inc. All rights reserved.

Find out why customers are choosing LPT Realty to meet their real estate needs
Learn More About LPT Realty







