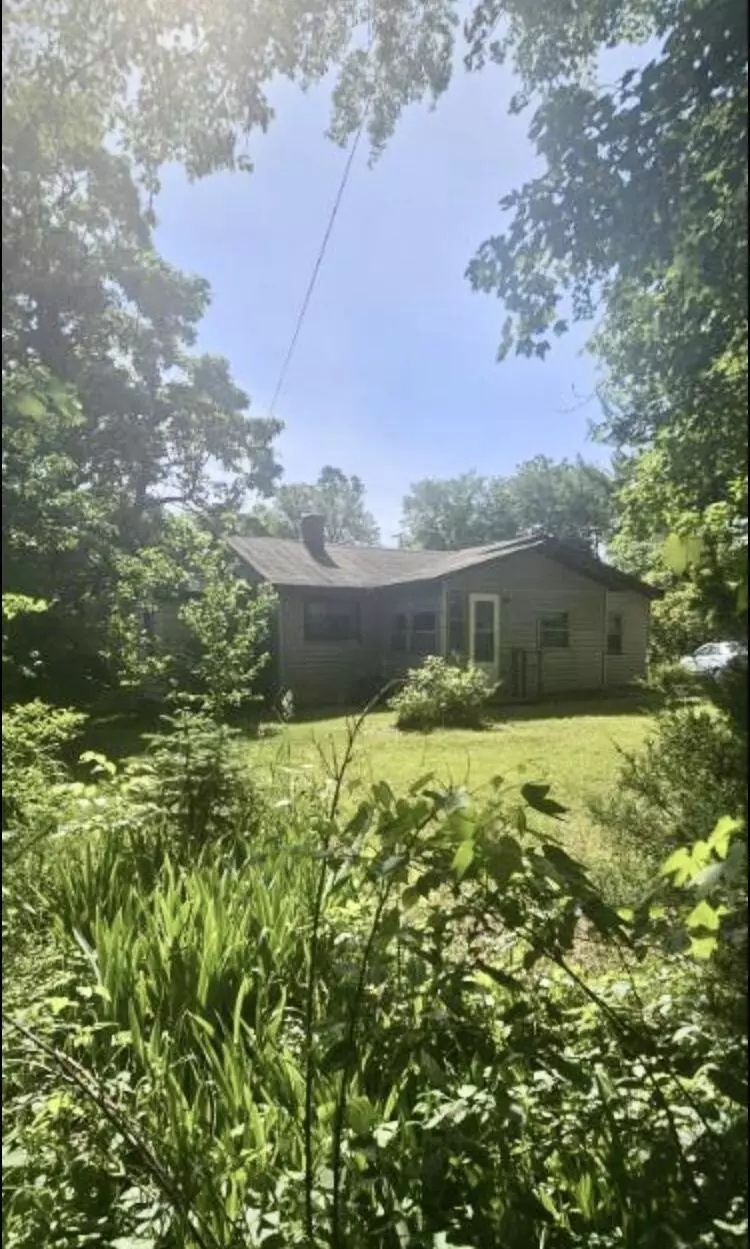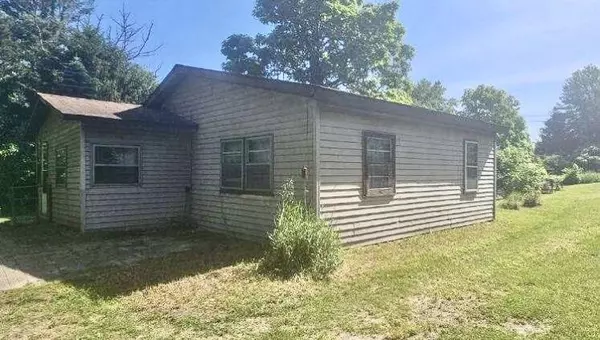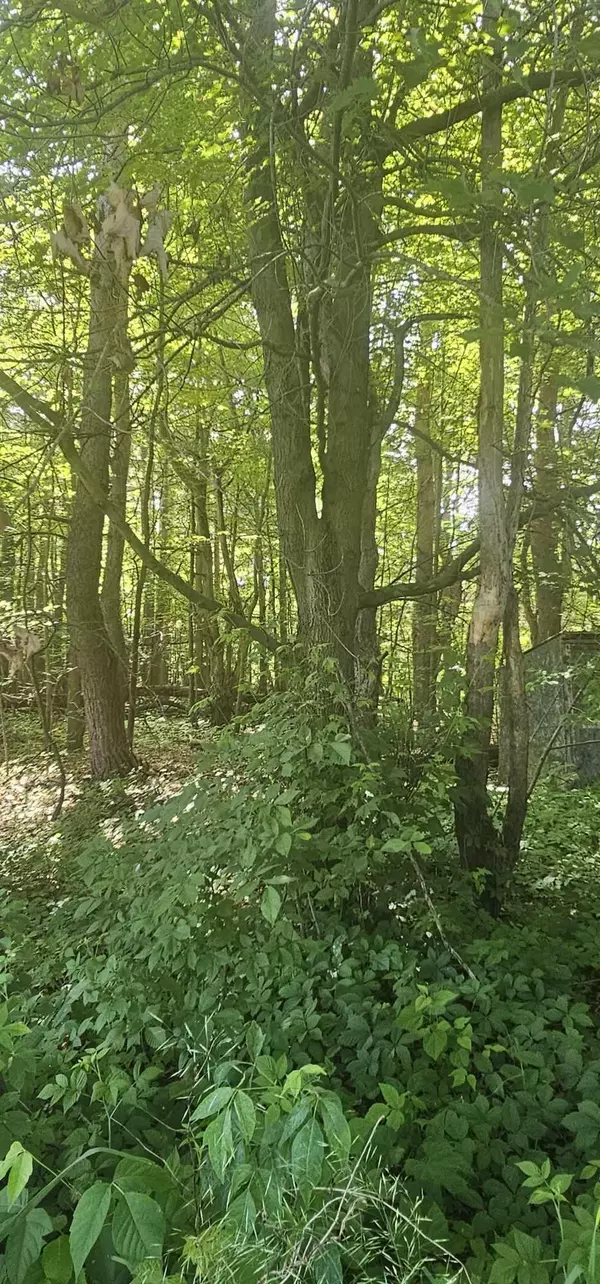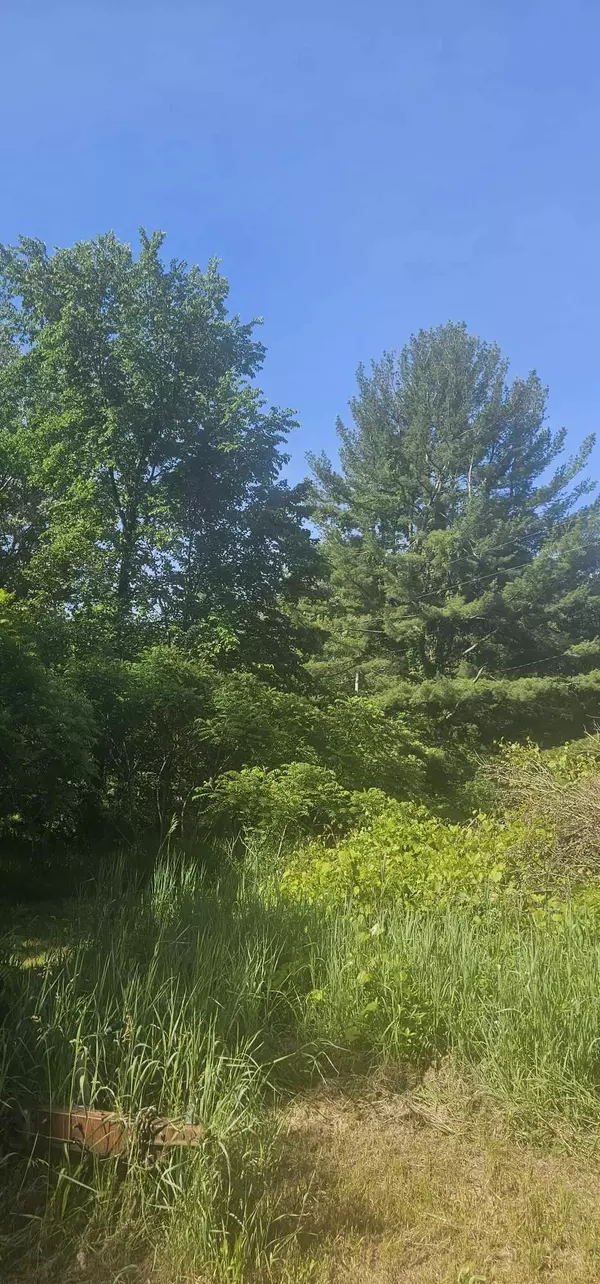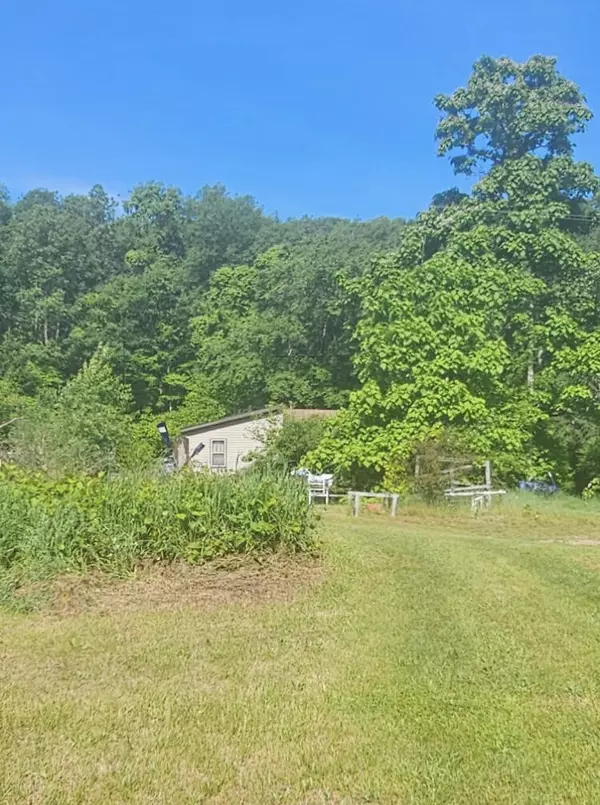3 Beds
1 Bath
1,130 SqFt
3 Beds
1 Bath
1,130 SqFt
Key Details
Property Type Single Family Home
Sub Type Single Family Residence
Listing Status Active
Purchase Type For Sale
Square Footage 1,130 sqft
Price per Sqft $220
Municipality Columbia Twp
MLS Listing ID 24028032
Style Farmhouse
Bedrooms 3
Full Baths 1
Year Built 1965
Annual Tax Amount $1,113
Tax Year 2023
Lot Size 31.929 Acres
Acres 31.93
Lot Dimensions Irregular
Property Description
Location
State MI
County Van Buren
Area Southwestern Michigan - S
Direction Heading East on Phoenix Road....go just east of Grand Junchtion, and then turn South on 51 1/2 street. House is about a mile down on the left-hand side.
Body of Water Saddle Lake
Rooms
Other Rooms Shed(s)
Basement Crawl Space
Interior
Interior Features Eat-in Kitchen
Heating Forced Air
Fireplaces Number 1
Fireplaces Type Living Room
Fireplace true
Appliance Refrigerator, Oven, Microwave, Built-In Electric Oven
Laundry Electric Dryer Hookup, Laundry Room, Washer Hookup
Exterior
Utilities Available Electricity Available
Waterfront Description Lake,Stream/Creek
View Y/N No
Street Surface Paved
Garage No
Building
Lot Description Level, Wooded, Wetland Area
Story 1
Sewer Septic Tank
Water Well
Architectural Style Farmhouse
Structure Type Vinyl Siding
New Construction No
Schools
Elementary Schools Bloomingdale Elementary
Middle Schools Bloomingdale Middle School
High Schools Bloomingdale High School
School District Bloomingdale
Others
Tax ID 80-06-010-016-15
Acceptable Financing Cash, Conventional
Listing Terms Cash, Conventional
Find out why customers are choosing LPT Realty to meet their real estate needs
Learn More About LPT Realty


