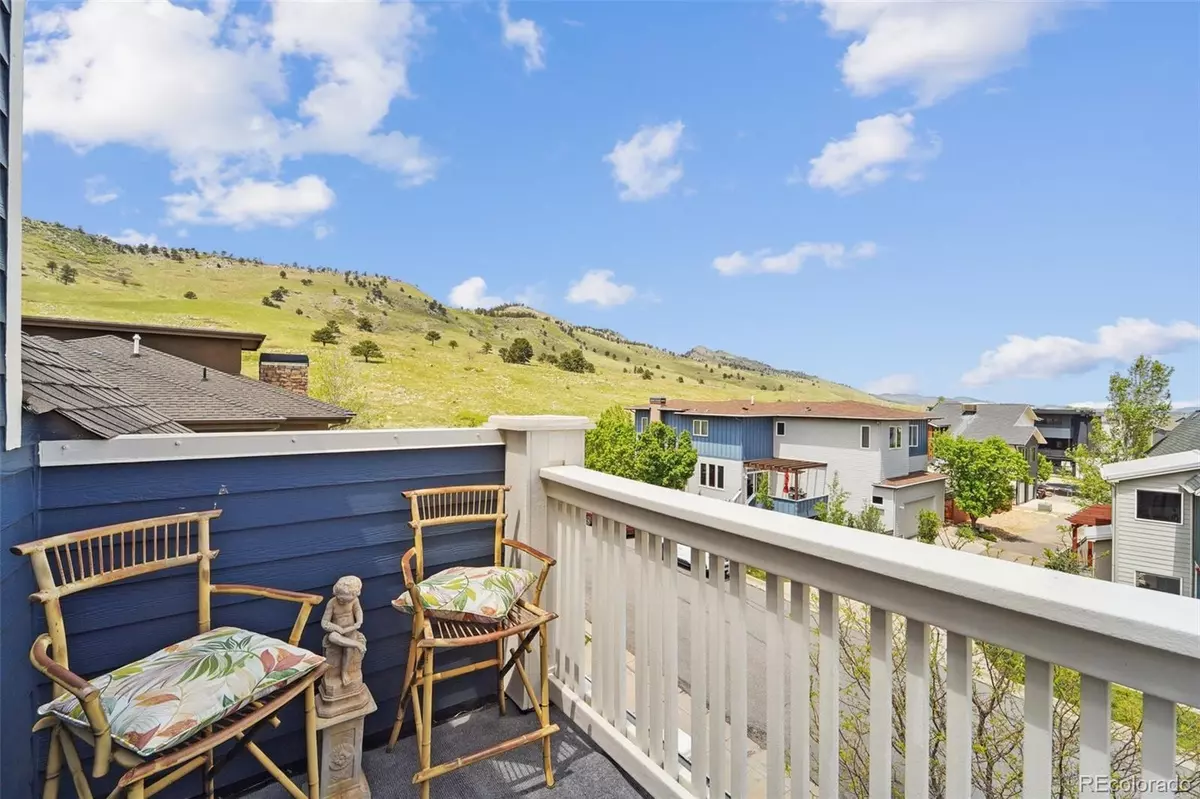
3 Beds
5 Baths
2,050 SqFt
3 Beds
5 Baths
2,050 SqFt
Key Details
Property Type Single Family Home
Sub Type Single Family Residence
Listing Status Active
Purchase Type For Sale
Square Footage 2,050 sqft
Price per Sqft $580
Subdivision Dakota Ridge Village Ph 2
MLS Listing ID 4615648
Bedrooms 3
Full Baths 3
Half Baths 2
Condo Fees $495
HOA Fees $495/mo
HOA Y/N Yes
Abv Grd Liv Area 1,950
Originating Board recolorado
Year Built 2005
Annual Tax Amount $6,420
Tax Year 2023
Lot Size 2,178 Sqft
Acres 0.05
Property Description
Location
State CO
County Boulder
Zoning RES
Rooms
Basement Finished
Interior
Interior Features Ceiling Fan(s), Eat-in Kitchen, Five Piece Bath, Open Floorplan, Walk-In Closet(s)
Heating Forced Air
Cooling Central Air
Flooring Carpet, Concrete, Tile, Wood
Fireplaces Number 1
Fireplaces Type Gas, Living Room
Fireplace Y
Appliance Dishwasher, Microwave, Oven, Range, Refrigerator, Water Purifier
Exterior
Exterior Feature Balcony, Rain Gutters
Garage Spaces 2.0
Fence Partial
Utilities Available Cable Available, Electricity Connected, Internet Access (Wired), Natural Gas Connected
View Mountain(s)
Roof Type Composition
Total Parking Spaces 2
Garage Yes
Building
Lot Description Landscaped, Level
Sewer Public Sewer
Water Public
Level or Stories Three Or More
Structure Type Brick,Frame
Schools
Elementary Schools Foothill
Middle Schools Centennial
High Schools Boulder
School District Boulder Valley Re 2
Others
Senior Community No
Ownership Individual
Acceptable Financing Cash, Conventional, FHA, VA Loan
Listing Terms Cash, Conventional, FHA, VA Loan
Special Listing Condition None
Pets Allowed Cats OK, Dogs OK

6455 S. Yosemite St., Suite 500 Greenwood Village, CO 80111 USA

Find out why customers are choosing LPT Realty to meet their real estate needs
Learn More About LPT Realty







