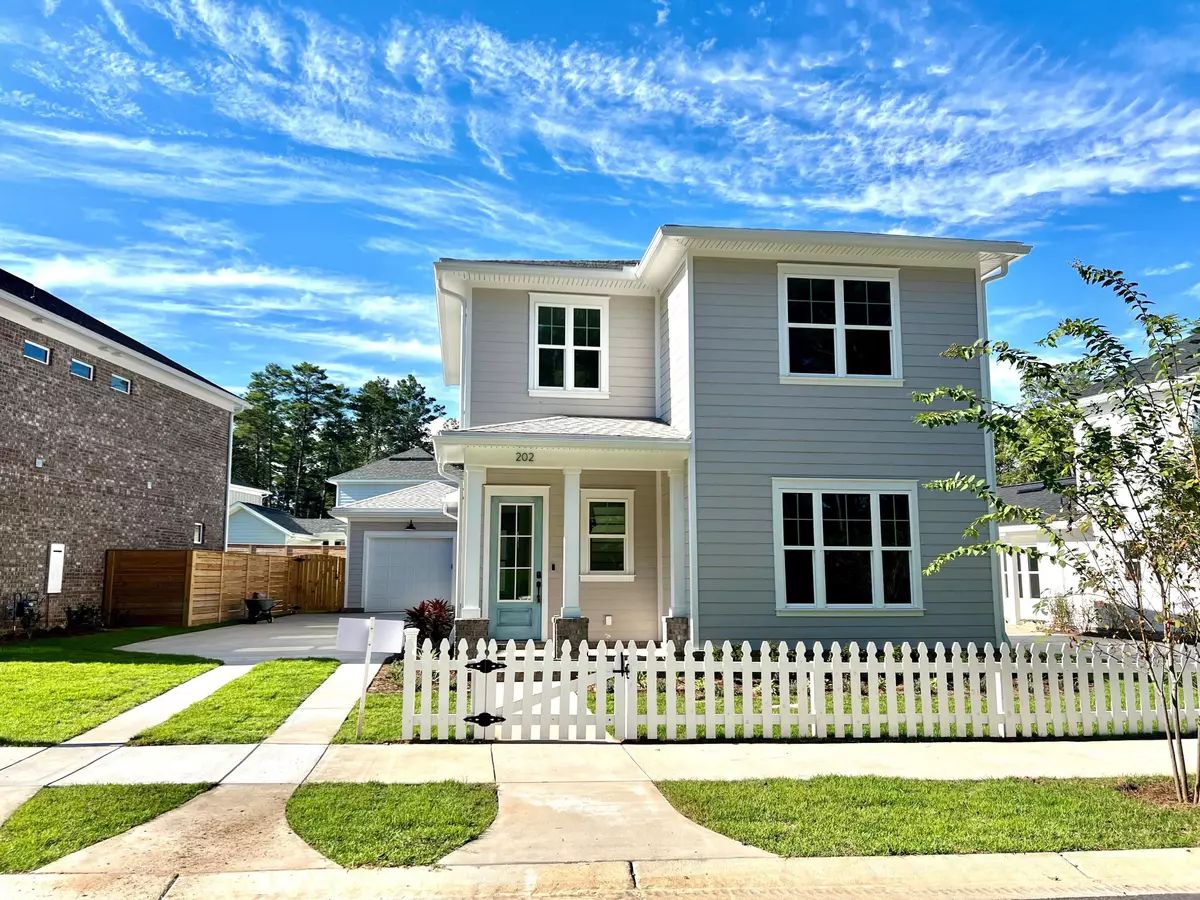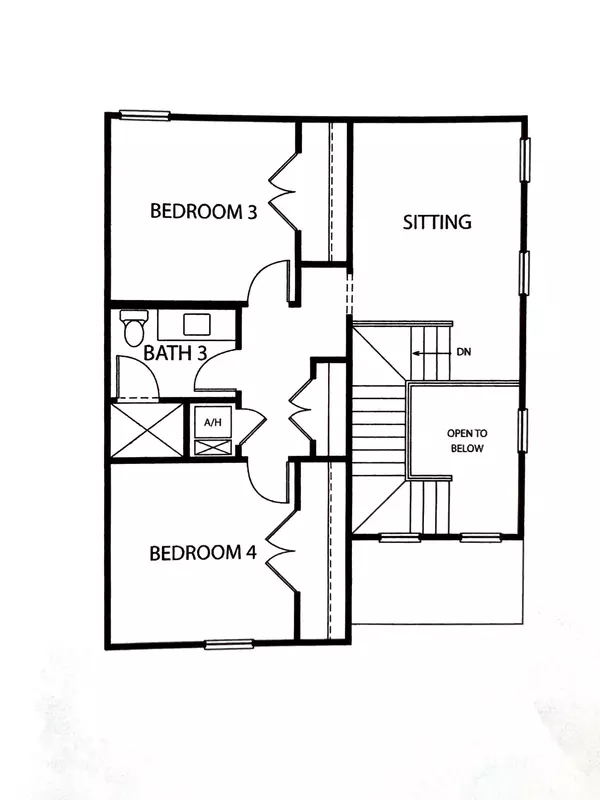
5 Beds
3 Baths
2,400 SqFt
5 Beds
3 Baths
2,400 SqFt
Key Details
Property Type Single Family Home
Sub Type Florida Cottage
Listing Status Active
Purchase Type For Sale
Square Footage 2,400 sqft
Price per Sqft $249
Subdivision Deer Moss Creek
MLS Listing ID 951211
Bedrooms 5
Full Baths 3
Construction Status Construction Complete
HOA Fees $230/qua
HOA Y/N Yes
Year Built 2024
Annual Tax Amount $8
Tax Year 2023
Lot Size 5,227 Sqft
Acres 0.12
Property Description
Location
State FL
County Okaloosa
Area 13 - Niceville
Zoning City,Resid Single Family
Rooms
Guest Accommodations TV Cable
Interior
Interior Features Floor Vinyl, Floor WW Carpet, Washer/Dryer Hookup
Appliance Dishwasher, Disposal, Microwave, Range Hood, Refrigerator, Stove/Oven Gas
Exterior
Exterior Feature Fenced Lot-Part, Fenced Privacy, Patio Covered, Porch Open, Sprinkler System
Parking Features Garage Detached
Pool None
Community Features TV Cable
Utilities Available Electric, Public Sewer, Public Water, TV Cable, Underground
Private Pool No
Building
Lot Description Curb & Gutter, Interior, Level, Restrictions, Sidewalk, Survey Available
Story 2.0
Structure Type Roof Dimensional Shg,Siding CmntFbrHrdBrd
Construction Status Construction Complete
Schools
Elementary Schools Plew
Others
HOA Fee Include Accounting,Management,Recreational Faclty
Assessment Amount $230
Energy Description AC - Central Elect,Ceiling Fans,Double Pane Windows,Water Heater - Tnkls
Financing Conventional,FHA,VA

Find out why customers are choosing LPT Realty to meet their real estate needs
Learn More About LPT Realty







