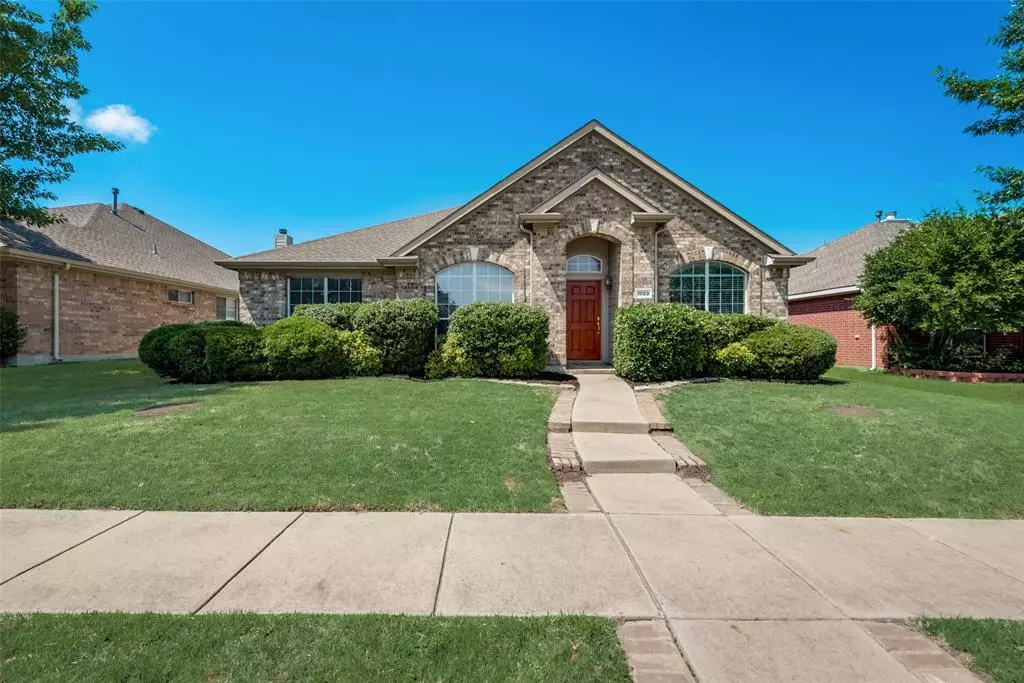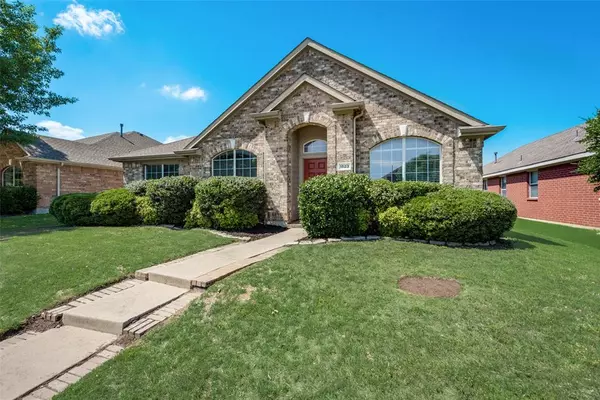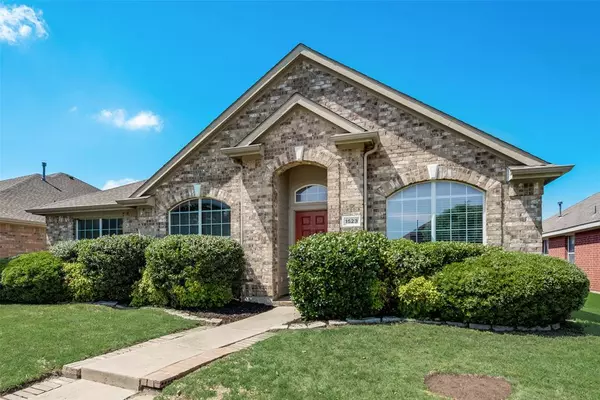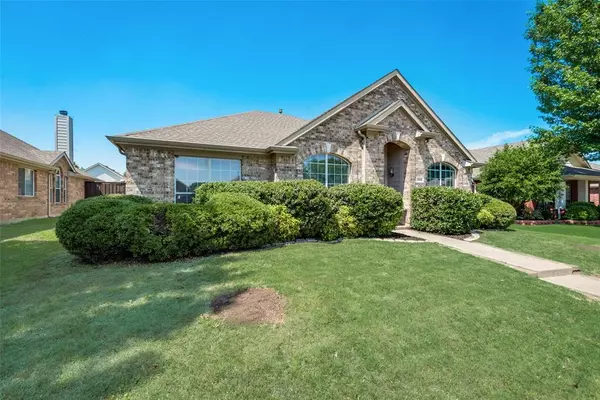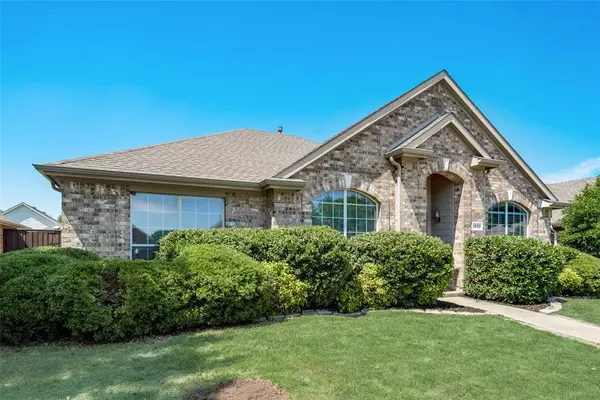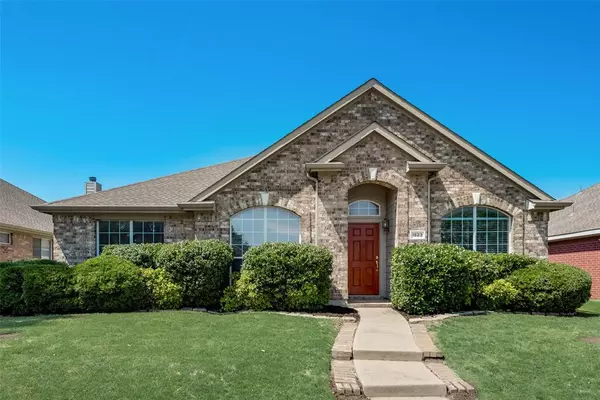
4 Beds
2 Baths
2,029 SqFt
4 Beds
2 Baths
2,029 SqFt
Key Details
Property Type Single Family Home
Sub Type Single Family Residence
Listing Status Pending
Purchase Type For Rent
Square Footage 2,029 sqft
Subdivision Lost Creek Ranch Ph 4
MLS Listing ID 20632338
Style Traditional
Bedrooms 4
Full Baths 2
HOA Fees $580/ann
PAD Fee $1
HOA Y/N Mandatory
Year Built 2003
Lot Size 6,098 Sqft
Acres 0.14
Property Description
Location
State TX
County Collin
Community Pool
Direction GPS Friendly
Rooms
Dining Room 1
Interior
Interior Features Cable TV Available, Decorative Lighting, Eat-in Kitchen, High Speed Internet Available
Heating Central, Natural Gas
Cooling Ceiling Fan(s), Central Air
Flooring Carpet, Ceramic Tile, Wood
Fireplaces Number 1
Fireplaces Type Gas
Appliance Dishwasher, Disposal, Electric Cooktop, Electric Oven
Heat Source Central, Natural Gas
Laundry Utility Room, Full Size W/D Area
Exterior
Exterior Feature Rain Gutters
Garage Spaces 2.0
Fence Wood
Community Features Pool
Utilities Available All Weather Road
Total Parking Spaces 2
Garage Yes
Building
Lot Description Landscaped, Subdivision
Story One
Level or Stories One
Structure Type Brick,Frame,Siding
Schools
Elementary Schools Marion
Middle Schools Curtis
High Schools Allen
School District Allen Isd
Others
Pets Allowed No
Restrictions No Pets,No Smoking,No Sublease,No Waterbeds
Ownership Not Applicable
Pets Allowed No


Find out why customers are choosing LPT Realty to meet their real estate needs
Learn More About LPT Realty


