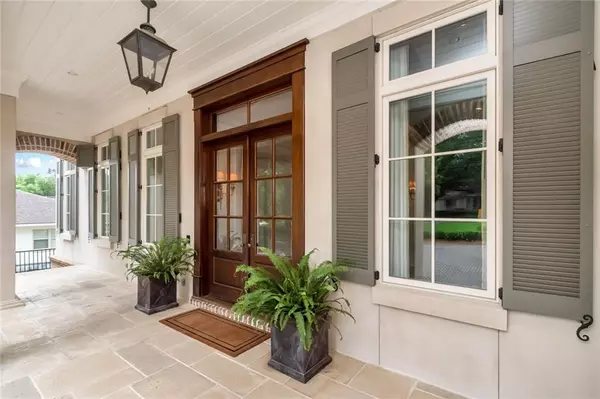
4 Beds
5 Baths
7,558 SqFt
4 Beds
5 Baths
7,558 SqFt
Key Details
Property Type Single Family Home
Sub Type Single Family Residence
Listing Status Active
Purchase Type For Sale
Square Footage 7,558 sqft
Price per Sqft $403
Subdivision Country Club Estates
MLS Listing ID 7393650
Bedrooms 4
Full Baths 4
Half Baths 2
Year Built 2014
Annual Tax Amount $21,410
Tax Year 21410
Lot Size 0.870 Acres
Property Description
Location
State AL
County Mobile - Al
Direction Heading on Wimbledon Drive, past the Country Club of Mobile, turn left onto Kingsway. Home is on the right.
Rooms
Basement Finished, Full
Primary Bedroom Level Main
Dining Room Butlers Pantry, Separate Dining Room
Kitchen Breakfast Bar, Breakfast Room, Cabinets Other, Cabinets Stain, Cabinets White, Keeping Room, Kitchen Island, Laminate Counters, Pantry Walk-In, Stone Counters
Interior
Interior Features Bookcases, Cathedral Ceiling(s), Coffered Ceiling(s), Crown Molding, Double Vanity, Elevator, Entrance Foyer, High Ceilings 10 ft Main, High Ceilings 10 ft Upper, His and Hers Closets, Walk-In Closet(s)
Heating Central
Cooling Central Air
Flooring Brick, Carpet, Ceramic Tile, Hardwood
Fireplaces Type Family Room, Gas Log, Living Room, Outside
Appliance Dishwasher, Disposal, Double Oven, Gas Range, Microwave, Range Hood, Refrigerator, Self Cleaning Oven
Laundry Laundry Room, Main Level, Sink
Exterior
Exterior Feature Private Entrance, Private Yard
Garage Spaces 3.0
Fence Back Yard, Fenced
Pool None
Community Features Country Club, Fitness Center, Near Schools, Near Shopping, Pickleball, Swim Team, Tennis Court(s)
Utilities Available Electricity Available, Natural Gas Available
Waterfront Description None
View Y/N true
View Other
Roof Type Composition
Garage true
Building
Lot Description Back Yard, Landscaped, Level, Private, Sprinklers In Front, Sprinklers In Rear
Foundation Slab
Sewer Other
Water Public
Architectural Style Traditional
Level or Stories Three Or More
Schools
Elementary Schools Mobile - Other
Middle Schools Mobile - Other
High Schools Mobile - Other
Others
Special Listing Condition Standard

Find out why customers are choosing LPT Realty to meet their real estate needs
Learn More About LPT Realty







